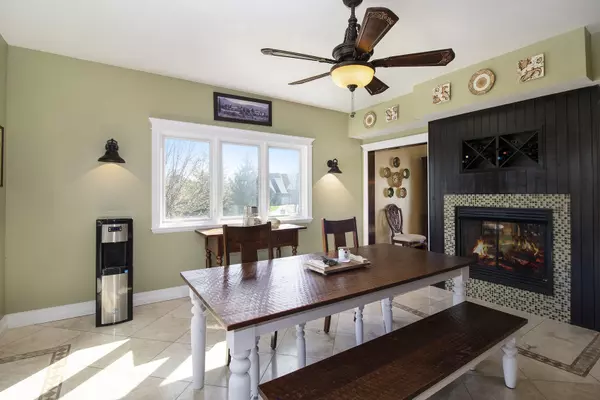$545,000
$579,000
5.9%For more information regarding the value of a property, please contact us for a free consultation.
4 Beds
4 Baths
4,200 SqFt
SOLD DATE : 08/30/2019
Key Details
Sold Price $545,000
Property Type Single Family Home
Sub Type Detached Single
Listing Status Sold
Purchase Type For Sale
Square Footage 4,200 sqft
Price per Sqft $129
Subdivision Maplehurst
MLS Listing ID 10348665
Sold Date 08/30/19
Style Traditional
Bedrooms 4
Full Baths 4
Year Built 2006
Annual Tax Amount $12,208
Tax Year 2018
Lot Size 1.485 Acres
Lot Dimensions 64684
Property Description
* AMAZING CUSTOM BUILT BRICK & STONE 4,200 SQ FT 2 STORY * SIMPLY INCREDIBLE * 1.5 ACRES * BEAUTIFUL 39 X 16 CHEF'S KITCHEN ~ DOUBLE ISLANDS W/ SEATING & GRANITE COUNTERS * LARGE BREAKFAST AREA W/ LOOK THROUGH GAS FIREPLACE * COMMERCIAL GRADE APPLIANCES * 5 FIREPLACES * FORMAL DINING W/ LOOK THROUGH SLATE FIREPLACE * SUNKEN FAMILY ROOM W/ 20' CEILINGS & GAS FIREPLACE * 21 X 16 MASTER BEDROOM W/ LARGE 16 X 11 MASTER BATH W/ JETTED TUB & HEATER * 2ND & 3RD BEDROOMS HAVE THERE OWN PRIVATE BATHS & WALK IN CLOSETS * 1ST FLOOR BEDROOM/DEN * PELLA ARCHITECTURAL SERIES WINDOWS * HEATED SUNROOM W/ FIREPLACE * CUSTOM MILL WORK THROUGH OUT * TRAY CEILINGS * ALL BATHROOMS HAVE HEATED TILE FLOORS * TRAVERTINE FLOORS WITH CUSTOM INLAY ~ FIRST FLOOR DEN/BEDROOM WITH FULL BATHROOM * 2ND FLOOR LAUNDRY * LOFT OVERLOOKING FAMILY ROOM * 25 X 17 ELEVATED DECK * 24 X 22 STAMPED CONCRETE PATIO W/ LOOK THROUGH FIREPLACE * 3.5 CAR GARAGE W/ EXTRA STORAGE * 1,800 SQ. FT. UNFINISHED DEEP POUR WALKOUT BASEMENT *
Location
State IL
County Kane
Rooms
Basement Full, Walkout
Interior
Interior Features Vaulted/Cathedral Ceilings, Hardwood Floors, Heated Floors, First Floor Bedroom, Second Floor Laundry, Walk-In Closet(s)
Heating Natural Gas, Forced Air
Cooling Central Air
Fireplaces Number 4
Fireplaces Type Double Sided, Wood Burning, Electric, Gas Log
Fireplace Y
Appliance Double Oven, Microwave, Dishwasher, High End Refrigerator, Washer, Dryer, Stainless Steel Appliance(s), Range Hood
Exterior
Exterior Feature Deck, Patio, Stamped Concrete Patio, Storms/Screens
Garage Attached
Garage Spaces 3.5
Waterfront false
View Y/N true
Roof Type Asphalt
Building
Story 2 Stories
Foundation Concrete Perimeter
Sewer Septic-Private
Water Private Well
New Construction false
Schools
Middle Schools Hampshire Middle School
High Schools Hampshire High School
School District 300, 300, 300
Others
HOA Fee Include None
Ownership Fee Simple
Special Listing Condition None
Read Less Info
Want to know what your home might be worth? Contact us for a FREE valuation!

Our team is ready to help you sell your home for the highest possible price ASAP
© 2024 Listings courtesy of MRED as distributed by MLS GRID. All Rights Reserved.
Bought with Hilda Jones • Baird & Warner Real Estate - Algonquin

"My job is to find and attract mastery-based agents to the office, protect the culture, and make sure everyone is happy! "






