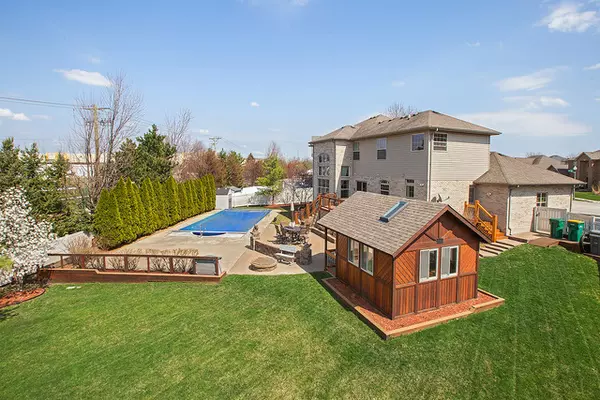$430,000
$439,000
2.1%For more information regarding the value of a property, please contact us for a free consultation.
5 Beds
3.5 Baths
2,955 SqFt
SOLD DATE : 05/30/2019
Key Details
Sold Price $430,000
Property Type Single Family Home
Sub Type Detached Single
Listing Status Sold
Purchase Type For Sale
Square Footage 2,955 sqft
Price per Sqft $145
Subdivision Karen Springs
MLS Listing ID 10349257
Sold Date 05/30/19
Bedrooms 5
Full Baths 3
Half Baths 1
HOA Fees $24/ann
Year Built 2003
Annual Tax Amount $11,531
Tax Year 2017
Lot Size 0.380 Acres
Lot Dimensions 51X166X48X168X127
Property Description
Check out this beautiful brick home with 5 bedrooms/3.5 bathrooms & finished walkout basement on one of the largest lots in Karen Springs. This home is made for the active family & entertaining. Enter through the two story foyer separating the formal living & dining room. Eat in kitchen with 42" maple cabinets, island breakfast bar, SS appliances, & table space. Open concept with lofted family room offering a fireplace. Main level 5th bedroom is currently used as an office. Laundry/mud room, half bath, hardwood floors & 9ft ceilings showcase the main level. Master offers huge WIC & updated en-suite with stand in shower & jetted tub. Three additional bedrooms & a full bath round out the 2nd level. Walkout finished basement with entertainment area, wet bar, workout space, & full bathroom. 3 car attached garage on cal-du-sac lot. Fenced in backyard with Deck, Paver Brick Patio, Cedar Gazebo with Hot Tub, & in ground sports Pool w/ automatic cover. This is a must see!
Location
State IL
County Will
Community Sidewalks, Street Lights, Street Paved
Rooms
Basement Full, Walkout
Interior
Interior Features Vaulted/Cathedral Ceilings, Hardwood Floors, First Floor Bedroom, First Floor Laundry, Walk-In Closet(s)
Heating Natural Gas, Forced Air
Cooling Central Air
Fireplaces Number 1
Fireplaces Type Heatilator
Fireplace Y
Appliance Double Oven, Dishwasher, Refrigerator, Freezer, Washer, Dryer, Disposal, Trash Compactor, Stainless Steel Appliance(s), Water Softener Owned
Exterior
Exterior Feature Deck, Hot Tub, Brick Paver Patio, In Ground Pool, Storms/Screens, Fire Pit
Garage Attached
Garage Spaces 3.0
Pool in ground pool
Waterfront false
View Y/N true
Roof Type Asphalt
Building
Lot Description Cul-De-Sac, Fenced Yard
Story 2 Stories
Foundation Concrete Perimeter
Sewer Public Sewer
Water Public
New Construction false
Schools
School District 92, 92, 205
Others
HOA Fee Include Other
Ownership Fee Simple
Special Listing Condition None
Read Less Info
Want to know what your home might be worth? Contact us for a FREE valuation!

Our team is ready to help you sell your home for the highest possible price ASAP
© 2024 Listings courtesy of MRED as distributed by MLS GRID. All Rights Reserved.
Bought with Beata Krasowski • Real People Realty, Inc.

"My job is to find and attract mastery-based agents to the office, protect the culture, and make sure everyone is happy! "






