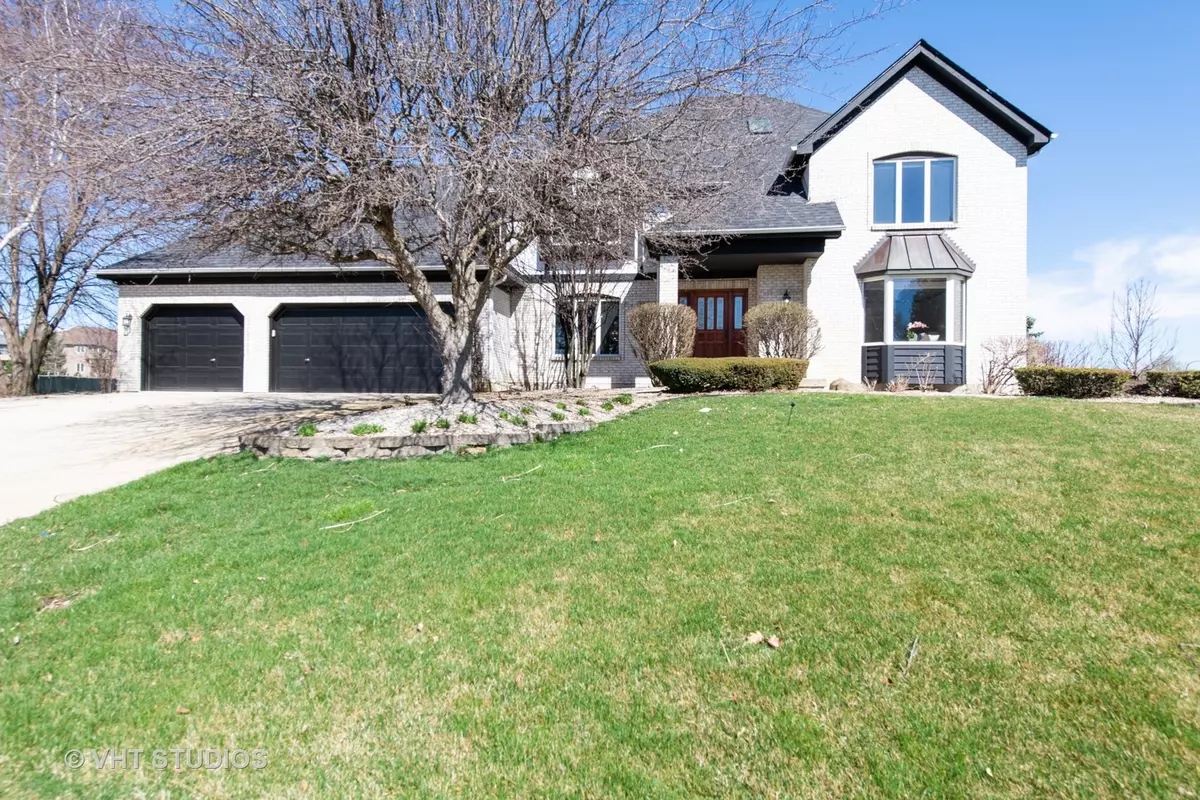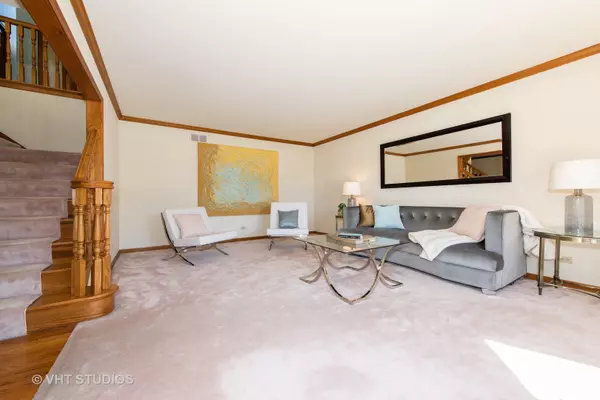$445,000
$479,900
7.3%For more information regarding the value of a property, please contact us for a free consultation.
5 Beds
4 Baths
3,978 SqFt
SOLD DATE : 08/08/2019
Key Details
Sold Price $445,000
Property Type Single Family Home
Sub Type Detached Single
Listing Status Sold
Purchase Type For Sale
Square Footage 3,978 sqft
Price per Sqft $111
Subdivision Tamarack Fairways
MLS Listing ID 10344385
Sold Date 08/08/19
Bedrooms 5
Full Baths 4
HOA Fees $8/ann
Year Built 1989
Annual Tax Amount $12,414
Tax Year 2017
Lot Size 0.750 Acres
Lot Dimensions 98X299X319X206
Property Description
This magnificently spacious home offers incredible value in a quiet cul-de-sac in highly desirable Tamarack Fairways & its sought-after school district. It sits on a professionally landscaped lot. A welcoming entryway is nestled between spacious formal living & dining rooms. Large eat-in kitchen is open to a dramatic, bright family room w/ vaulted ceiling, fireplace, skylights, ceiling fan, & wet bar. A cozy sunroom leads to a large deck perfect for outdoor entertaining. There is a main level bedroom, an adjacent full bathroom, a large laundry room w/ ample storage, and a 3-car garage. Second floor has 4 spacious bedrooms, including a giant master suite w/ large bathroom that has double sink vanity, tub, & separate shower. A massive finished basement has lots of additional living space & room for 6th BR. The home has dual-zone HVAC system & has been impeccably maintained. Recent updates include new roof (2014); new water pump, washer, & dryer (2015); new water filtration system (2017).
Location
State IL
County Will
Community Sidewalks, Street Lights, Street Paved
Rooms
Basement Full
Interior
Interior Features Vaulted/Cathedral Ceilings, Skylight(s), Bar-Wet, First Floor Bedroom, First Floor Laundry, First Floor Full Bath
Heating Natural Gas, Forced Air, Zoned
Cooling Central Air, Zoned
Fireplaces Number 1
Fireplaces Type Gas Log, Gas Starter
Fireplace Y
Appliance Double Oven, Microwave, Dishwasher, Refrigerator, Bar Fridge, Washer, Dryer, Trash Compactor
Exterior
Exterior Feature Deck
Garage Attached
Garage Spaces 3.0
Waterfront false
View Y/N true
Roof Type Asphalt
Building
Story 2 Stories
Foundation Concrete Perimeter
Sewer Septic-Private
Water Private Well
New Construction false
Schools
Elementary Schools Peterson Elementary School
Middle Schools Scullen Middle School
High Schools Neuqua Valley High School
School District 204, 204, 204
Others
HOA Fee Include Insurance
Ownership Fee Simple w/ HO Assn.
Special Listing Condition None
Read Less Info
Want to know what your home might be worth? Contact us for a FREE valuation!

Our team is ready to help you sell your home for the highest possible price ASAP
© 2024 Listings courtesy of MRED as distributed by MLS GRID. All Rights Reserved.
Bought with Chris Vernald • Urban Real Estate

"My job is to find and attract mastery-based agents to the office, protect the culture, and make sure everyone is happy! "






