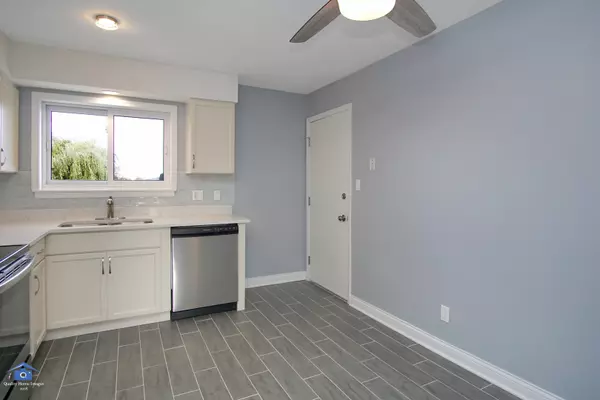$145,000
$150,000
3.3%For more information regarding the value of a property, please contact us for a free consultation.
2 Beds
1 Bath
1,000 SqFt
SOLD DATE : 05/24/2019
Key Details
Sold Price $145,000
Property Type Condo
Sub Type Condo
Listing Status Sold
Purchase Type For Sale
Square Footage 1,000 sqft
Price per Sqft $145
Subdivision Bay Colony
MLS Listing ID 10338145
Sold Date 05/24/19
Bedrooms 2
Full Baths 1
HOA Fees $290/mo
Year Built 1977
Annual Tax Amount $2,614
Tax Year 2017
Lot Dimensions COMMON GROUNDS / PER SURVE
Property Description
Prestigious Bay Colony Location! TOP floor, Sun filled & Pristine, professionally Remodeled End Unit offers Modern opulence. 2 generous size Bedrooms with plentiful Closets and updated Bathroom. Freshly Painted throughout with ALL NEW: Kitchen Cabinets, Quartz Counters, Backsplash, Stainless Steel undermount Sink and Microwave, Porcelain Floor, Fans, Light Fixtures, Recessed Lighting, Interior Doors, Wood Laminate floors & Baseboards, Thermostat and Blinds. Private Balcony faces picturesque common grounds & breathtaking view of the Lake. Free in building Laundry, Storage, Security service/cameras, 1 assigned space & ample guest parking, pet friendly, rentals allowed, perfect for investors or owner occupants. Enjoy the pool, jacuzzi, clubhouse/party room, tennis/basketball courts, playground, fishing or a stroll around the lake. Conveniently located, close to shopping, entertainment & other neighborhood amenities. Quick access to the highways. Don't miss out on this opportunity!
Location
State IL
County Cook
Rooms
Basement None
Interior
Interior Features Wood Laminate Floors
Heating Electric, Forced Air
Cooling Central Air
Fireplace N
Appliance Range, Microwave, Dishwasher, Refrigerator, Disposal, Stainless Steel Appliance(s)
Exterior
Exterior Feature Balcony, In Ground Pool, Storms/Screens, End Unit
Pool in ground pool
Community Features Storage, On Site Manager/Engineer, Park, Party Room, Pool, Tennis Court(s)
Waterfront true
View Y/N true
Roof Type Asphalt
Parking Type Assigned
Building
Lot Description Common Grounds, Lake Front, Landscaped, Water View
Foundation Concrete Perimeter
Sewer Public Sewer
Water Public
New Construction false
Schools
Elementary Schools North Elementary School
Middle Schools Chippewa Middle School
High Schools Maine West High School
School District 62, 62, 207
Others
Pets Allowed Cats OK, Dogs OK
HOA Fee Include Water,Parking,Insurance,Clubhouse,Pool,Exterior Maintenance,Lawn Care,Scavenger,Snow Removal,Lake Rights
Ownership Condo
Special Listing Condition None
Read Less Info
Want to know what your home might be worth? Contact us for a FREE valuation!

Our team is ready to help you sell your home for the highest possible price ASAP
© 2024 Listings courtesy of MRED as distributed by MLS GRID. All Rights Reserved.
Bought with Meldina Dervisevic • Investors Meldina Realty Group

"My job is to find and attract mastery-based agents to the office, protect the culture, and make sure everyone is happy! "






