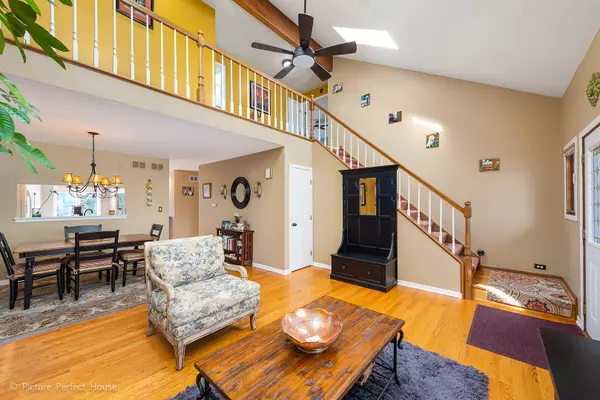$342,000
$359,900
5.0%For more information regarding the value of a property, please contact us for a free consultation.
4 Beds
3.5 Baths
2,236 SqFt
SOLD DATE : 06/28/2019
Key Details
Sold Price $342,000
Property Type Townhouse
Sub Type Townhouse-2 Story
Listing Status Sold
Purchase Type For Sale
Square Footage 2,236 sqft
Price per Sqft $152
Subdivision Fairways Of Hobson Creek
MLS Listing ID 10313313
Sold Date 06/28/19
Bedrooms 4
Full Baths 3
Half Baths 1
HOA Fees $250/mo
Year Built 1988
Annual Tax Amount $6,585
Tax Year 2017
Lot Dimensions 69X99
Property Description
Feels like a single family home! Simply beautiful 2-story, end unit townhouse w/2200+ SF PLUS finished basement! Vaulted living room ceiling & hardwood floors welcome you when you walk in the home! Hardwood throughout the main level! Large dining area with window to the white, bright kitchen with granite countertops & newer appliances plus bay window overlooking private yard! Family room w/fireplace & sliding door to large deck! Fully remodeled powder room & 1st floor laundry! 2nd floor with loft area, 2 bedrooms & hall bath plus master suite w/private balcony, luxury bath & huge walk-in closet! Finished basement with bedroom, full bath & great rec room! Lots of fresh paint, new carpeting throughout, new lighting & plumbing fixtures! HVAC less than 5 yrs old! New roof, gutters, exterior lights & skylights with remote control blinds (skylights were owners responsibility). Tons of greenery make the back yard private plus huge side yard & extra large driveway! Great location!
Location
State IL
County Du Page
Rooms
Basement Full
Interior
Interior Features Vaulted/Cathedral Ceilings, Skylight(s), Hardwood Floors, First Floor Laundry, Laundry Hook-Up in Unit
Heating Natural Gas, Forced Air
Cooling Central Air
Fireplaces Number 1
Fireplaces Type Gas Log, Gas Starter
Fireplace Y
Appliance Range, Microwave, Dishwasher, Refrigerator, Washer, Dryer, Disposal
Exterior
Exterior Feature Deck, End Unit
Garage Attached
Garage Spaces 2.0
Community Features Park
Waterfront false
View Y/N true
Roof Type Asphalt
Building
Lot Description Common Grounds, Landscaped
Foundation Concrete Perimeter
Sewer Public Sewer
Water Public
New Construction false
Schools
Elementary Schools Ranch View Elementary School
Middle Schools Kennedy Junior High School
High Schools Naperville North High School
School District 203, 203, 203
Others
Pets Allowed Cats OK, Dogs OK
HOA Fee Include Exterior Maintenance,Lawn Care,Snow Removal
Ownership Fee Simple w/ HO Assn.
Special Listing Condition None
Read Less Info
Want to know what your home might be worth? Contact us for a FREE valuation!

Our team is ready to help you sell your home for the highest possible price ASAP
© 2024 Listings courtesy of MRED as distributed by MLS GRID. All Rights Reserved.
Bought with Yinghu Piao • Charles Rutenberg Realty of IL

"My job is to find and attract mastery-based agents to the office, protect the culture, and make sure everyone is happy! "






