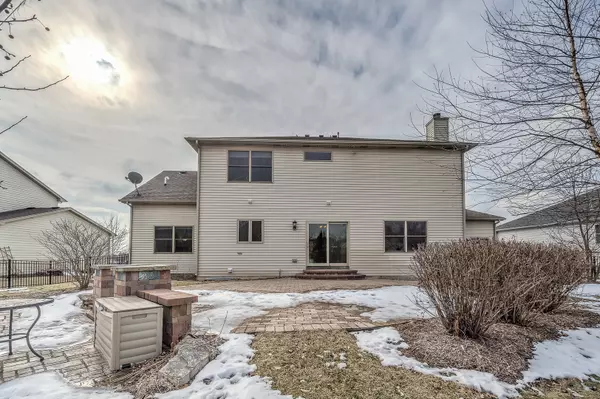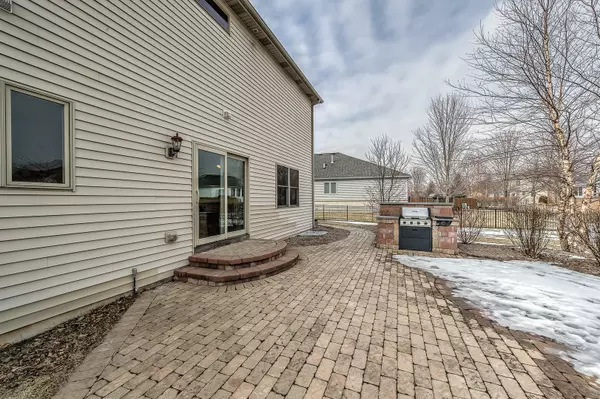$315,000
$319,900
1.5%For more information regarding the value of a property, please contact us for a free consultation.
4 Beds
2.5 Baths
2,684 SqFt
SOLD DATE : 05/03/2019
Key Details
Sold Price $315,000
Property Type Single Family Home
Sub Type Detached Single
Listing Status Sold
Purchase Type For Sale
Square Footage 2,684 sqft
Price per Sqft $117
Subdivision Hampshire Meadows
MLS Listing ID 10305034
Sold Date 05/03/19
Style Contemporary
Bedrooms 4
Full Baths 2
Half Baths 1
Year Built 2005
Annual Tax Amount $7,123
Tax Year 2017
Lot Size 10,890 Sqft
Lot Dimensions 81X132X96X135
Property Description
Hello Sunshine! You will fall in love with this gorgeous 2 story brick front home in the beautiful Hampshire Meadows! The dramatic 2 story foyer welcomes you in with hardwood floors & neutral colors throughout main level! Have everyone over in your large entertainers kitchen opening to the spacious family room & brick fireplace! Kitchen boasts SS Appliances, Loads of cabinets & counter space, breakfast bar island & big pantry. The slider door in the eating area opens to an amazing brick paver patio with walkway, built-in grill & Fenced Backyard. Off the kitchen are your combined dining and living rooms! The Den/Office is a great space for Homework or your Home Office! There are 4 spacious bedrooms with large closets & ceiling fans in all! Huge Master Suite with organized walk in closet, whirlpool tub, separate shower, double sinks, & linen closet. Enjoy your full basement with roughed-in bath & plenty of storage space! 9 foot ceilings throughout, 3 car attached garage.
Location
State IL
County Kane
Rooms
Basement Full
Interior
Interior Features Vaulted/Cathedral Ceilings, Hardwood Floors, First Floor Laundry
Heating Natural Gas
Cooling Central Air
Fireplaces Number 1
Fireplaces Type Gas Log, Gas Starter
Fireplace Y
Exterior
Exterior Feature Patio
Garage Attached
Garage Spaces 3.0
Waterfront false
View Y/N true
Roof Type Asphalt
Building
Lot Description Fenced Yard
Story 2 Stories
Foundation Concrete Perimeter
Sewer Public Sewer
Water Public
New Construction false
Schools
School District 300, 300, 300
Others
HOA Fee Include None
Ownership Fee Simple
Special Listing Condition None
Read Less Info
Want to know what your home might be worth? Contact us for a FREE valuation!

Our team is ready to help you sell your home for the highest possible price ASAP
© 2024 Listings courtesy of MRED as distributed by MLS GRID. All Rights Reserved.
Bought with Jorel Kilcullen • RE/MAX Connections II

"My job is to find and attract mastery-based agents to the office, protect the culture, and make sure everyone is happy! "






