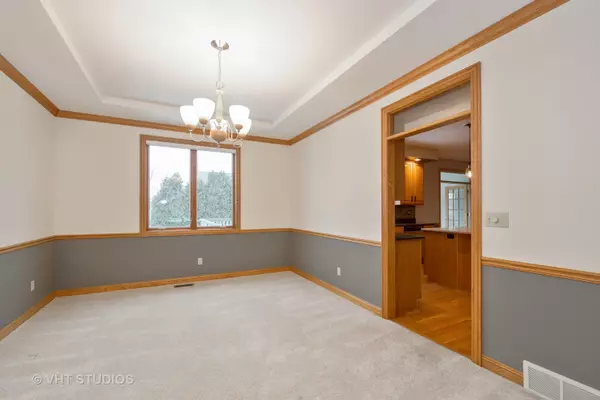$365,000
$375,000
2.7%For more information regarding the value of a property, please contact us for a free consultation.
6 Beds
4 Baths
3,624 SqFt
SOLD DATE : 08/03/2019
Key Details
Sold Price $365,000
Property Type Single Family Home
Sub Type Detached Single
Listing Status Sold
Purchase Type For Sale
Square Footage 3,624 sqft
Price per Sqft $100
Subdivision Foxpointe
MLS Listing ID 10294435
Sold Date 08/03/19
Bedrooms 6
Full Baths 4
Year Built 2004
Annual Tax Amount $11,548
Tax Year 2017
Lot Size 0.260 Acres
Lot Dimensions 85X134.83X85X129.03
Property Description
Stunning Krpan built home, with a spacious footprint complete w/ 5 bedrooms up and 2 add'l in basement. The freshly painted & newly carpeted Office is situated next to the 1st Fl Full Bath. This lovely home has both formal Living and Dining areas, a Gourmet Kitchen with an eating area, Breakfast Bar & a large Cathedral Ceiling Family Room that overlooks the pool & back yard! The freshly painted Laundry Rm/Mud Rm (adjacent to the 3 Car Garage) is 11' long and is like nothing else!! Four Bedrooms on the 2nd FL are also freshly painted. A Full Finished English Styled Basement complete with a Wet Bar, Gaming Corner, has Pool Table space and add'l Beds/Office space and 4th Full Bath. The In-Ground Pool is beauty all its own. The Heater replaced in 2016, New Liner in 2017 & Pump in 2018. The Sun Deck overlooking the pool, adjacent to the Sun Room was recently re stained & ready for summer. The pool is fully fenced and extra space for swing set or simple recreation & completes this property!
Location
State IL
County De Kalb
Community Pool, Sidewalks, Street Lights, Street Paved
Rooms
Basement Partial
Interior
Interior Features Bar-Wet, Hardwood Floors, First Floor Bedroom, In-Law Arrangement, First Floor Laundry, First Floor Full Bath
Heating Natural Gas, Forced Air
Cooling Central Air
Fireplaces Number 1
Fireplaces Type Wood Burning, Attached Fireplace Doors/Screen
Fireplace Y
Appliance Range, Microwave, Dishwasher, Washer, Dryer, Disposal
Exterior
Exterior Feature Deck, Patio, In Ground Pool, Storms/Screens
Garage Attached
Garage Spaces 3.0
Pool in ground pool
Waterfront false
View Y/N true
Roof Type Asphalt
Building
Lot Description Fenced Yard
Story 2 Stories
Foundation Concrete Perimeter
Sewer Public Sewer
Water Public
New Construction false
Schools
School District 427, 427, 427
Others
HOA Fee Include None
Ownership Fee Simple w/ HO Assn.
Special Listing Condition None
Read Less Info
Want to know what your home might be worth? Contact us for a FREE valuation!

Our team is ready to help you sell your home for the highest possible price ASAP
© 2024 Listings courtesy of MRED as distributed by MLS GRID. All Rights Reserved.
Bought with Patty Tallitsch • Jean Smith Realty

"My job is to find and attract mastery-based agents to the office, protect the culture, and make sure everyone is happy! "






