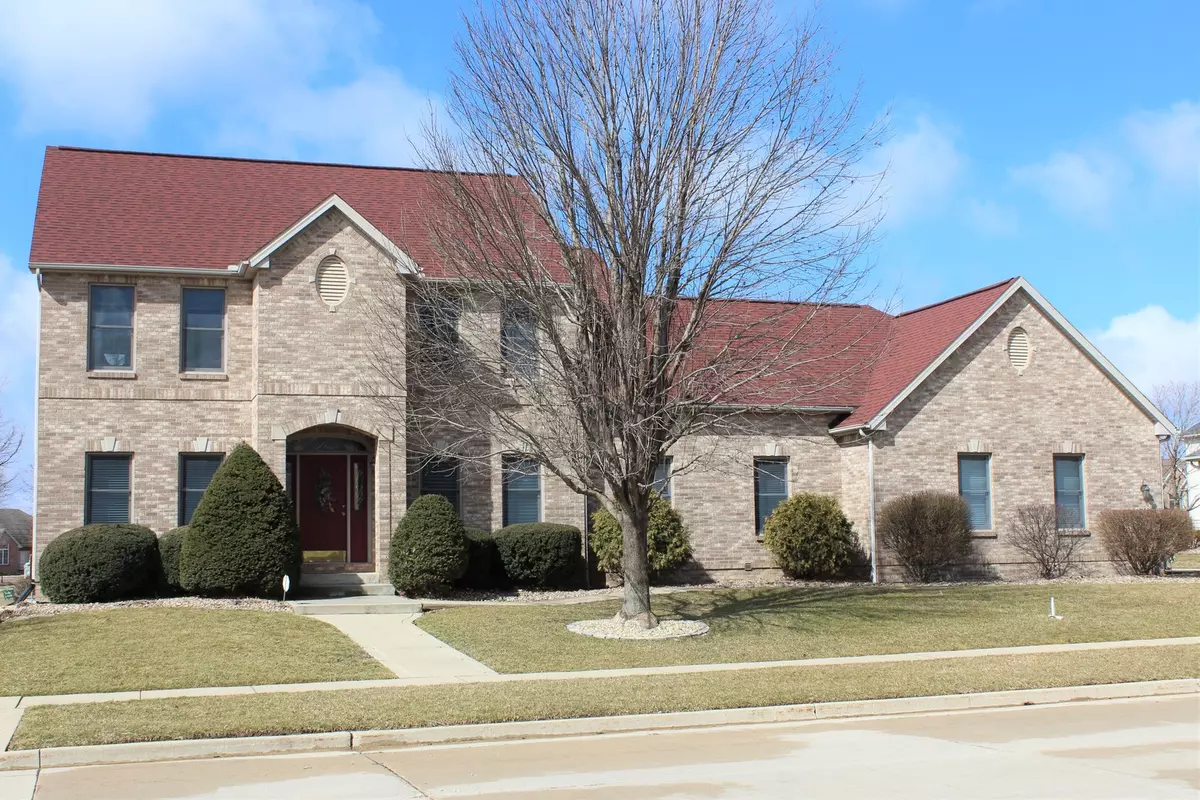$317,500
$325,000
2.3%For more information regarding the value of a property, please contact us for a free consultation.
5 Beds
4 Baths
2,968 SqFt
SOLD DATE : 05/22/2019
Key Details
Sold Price $317,500
Property Type Single Family Home
Sub Type Detached Single
Listing Status Sold
Purchase Type For Sale
Square Footage 2,968 sqft
Price per Sqft $106
Subdivision Summerfield
MLS Listing ID 10293202
Sold Date 05/22/19
Style Traditional
Bedrooms 5
Full Baths 3
Half Baths 2
HOA Fees $37/ann
Year Built 2000
Annual Tax Amount $7,996
Tax Year 2017
Lot Dimensions 112 X 115
Property Description
Terrific New Price allows room for a cosmetic facelift! Northpointe Elementary. Immaculate custom built all-brick front home in Summerfield has so many unexpected features. The spacious main floor delights with beautiful cherrywood flooring in the front library/office and formal dining room. Custom wood trim, crown molding and Hunter Douglas blinds. Open plan family room and large eat-in kitchen with plenty of cabinets and counterspace. Down the hall you'll find an oversized laundry and full bath, office/guest bedroom and fantastic mudroom with floor to ceiling locker system and double closets. The large master bedroom bath has garden tub, his and her sinks, updated shower and fixtures (2011). 1700 sqft basement w/9 ft. walls includes huge FR w/kitchenette, flex room: great bdrm, exercise or craft area and ample storage options. Dual HVAC systems. Roof (2015); A/C #1 (2014) #2 (2017) . Don't overlook this beauty. Additional photos in virtual tour.
Location
State IL
County Mc Lean
Community Sidewalks, Street Lights, Street Paved
Rooms
Basement Full
Interior
Interior Features Vaulted/Cathedral Ceilings, Bar-Wet, Hardwood Floors, First Floor Laundry, First Floor Full Bath, Walk-In Closet(s)
Heating Natural Gas
Cooling Central Air
Fireplaces Number 1
Fireplaces Type Gas Log
Fireplace Y
Appliance Range, Microwave, Dishwasher, Refrigerator, Washer, Dryer
Exterior
Garage Attached
Garage Spaces 3.0
Waterfront false
View Y/N true
Building
Lot Description Landscaped, Mature Trees
Story 2 Stories
Sewer Public Sewer
Water Public
New Construction false
Schools
Elementary Schools Northpoint Elementary
Middle Schools Kingsley Jr High
High Schools Normal Community High School
School District 5, 5, 5
Others
HOA Fee Include Other
Ownership Fee Simple
Special Listing Condition None
Read Less Info
Want to know what your home might be worth? Contact us for a FREE valuation!

Our team is ready to help you sell your home for the highest possible price ASAP
© 2024 Listings courtesy of MRED as distributed by MLS GRID. All Rights Reserved.
Bought with Brett Stevens • RE/MAX Rising

"My job is to find and attract mastery-based agents to the office, protect the culture, and make sure everyone is happy! "






