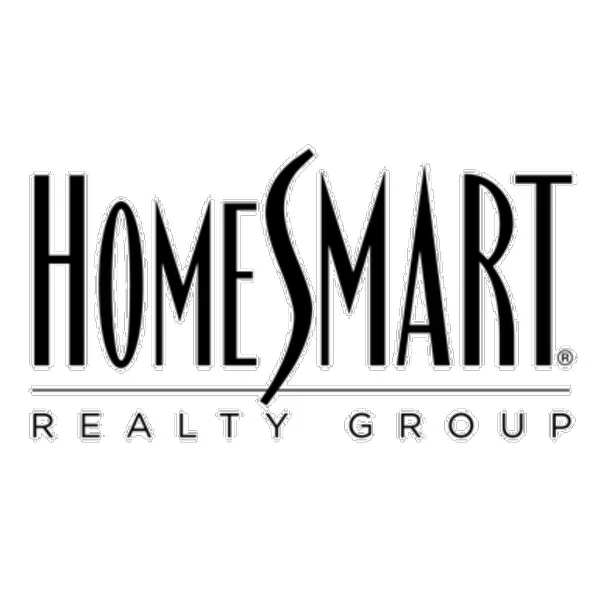$215,000
$219,500
2.1%For more information regarding the value of a property, please contact us for a free consultation.
3 Beds
2.5 Baths
1,730 SqFt
SOLD DATE : 04/08/2019
Key Details
Sold Price $215,000
Property Type Single Family Home
Sub Type Detached Single
Listing Status Sold
Purchase Type For Sale
Square Footage 1,730 sqft
Price per Sqft $124
Subdivision Valley Lakes
MLS Listing ID 10279436
Sold Date 04/08/19
Style Traditional
Bedrooms 3
Full Baths 2
Half Baths 1
HOA Fees $27/ann
Year Built 2000
Annual Tax Amount $6,874
Tax Year 2017
Lot Size 7,405 Sqft
Lot Dimensions 66 X 110
Property Sub-Type Detached Single
Property Description
Charming, move-in ready, 2-story home in the desirable Valley Lakes subdivision, is perfectly located for any commuter or nature enthusiast. Just a short drive to the nearest Metra Line, forest preserves, and trails helping you get a headstart on your health goals for 2019. Spend weekends lake hopping at the pristine Pistakee Lake, one of the many included in the infamous Chain O'Lakes. Relax knowing that your humble abode is nearby and waiting for you to unwind after long days spent outdoors. The vinyl and laminate flooring throughout the main level allows cleaning up any debris brought back from your adventures with ease. Restore your energy with style and cook up a hearty meal using the brand new stainless steel appliances. While cleaning up, take in the views of your generously sized, privacy fenced, backyard. When it's finally time to lay down and unwind, retreat to your spacious master suite and rest assured knowing you are finally at a place you can call home!
Location
State IL
County Lake
Community Sidewalks, Street Lights, Street Paved
Rooms
Basement Full
Interior
Interior Features Vaulted/Cathedral Ceilings, Wood Laminate Floors, First Floor Laundry
Heating Natural Gas, Forced Air
Cooling Central Air
Fireplace N
Appliance Range, Microwave, Dishwasher, Refrigerator, Washer, Dryer, Disposal
Exterior
Parking Features Attached
Garage Spaces 2.0
View Y/N true
Roof Type Asphalt
Building
Lot Description Fenced Yard
Story 2 Stories
Foundation Concrete Perimeter
Sewer Public Sewer
Water Public
New Construction false
Schools
Elementary Schools Big Hollow School
Middle Schools Big Hollow School
High Schools Grant Community High School
School District 38, 38, 124
Others
HOA Fee Include Other
Ownership Fee Simple w/ HO Assn.
Special Listing Condition None
Read Less Info
Want to know what your home might be worth? Contact us for a FREE valuation!

Our team is ready to help you sell your home for the highest possible price ASAP
© 2025 Listings courtesy of MRED as distributed by MLS GRID. All Rights Reserved.
Bought with Hamilton Group, REALTORS
"My job is to find and attract mastery-based agents to the office, protect the culture, and make sure everyone is happy! "






