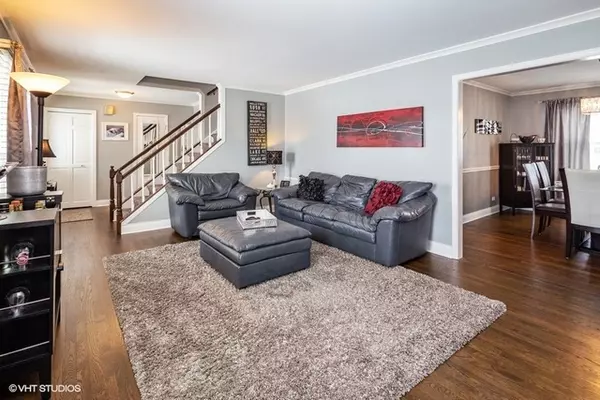$492,500
$514,900
4.4%For more information regarding the value of a property, please contact us for a free consultation.
4 Beds
2.5 Baths
2,224 SqFt
SOLD DATE : 04/19/2019
Key Details
Sold Price $492,500
Property Type Single Family Home
Sub Type Detached Single
Listing Status Sold
Purchase Type For Sale
Square Footage 2,224 sqft
Price per Sqft $221
MLS Listing ID 10279194
Sold Date 04/19/19
Style Colonial
Bedrooms 4
Full Baths 2
Half Baths 1
Year Built 1978
Annual Tax Amount $10,547
Tax Year 2017
Lot Dimensions 113X122X69X106
Property Description
One of a kind. This remodeled home has everything you've been looking for inside and out. Beautiful modern kitchen with white maple cabinets and quartz countertops. Stainless appliances. Laundry area with matching washer and dryer and custom doors. Great room feel opens up to vaulted ceilings in the family room and stunning ledger stone with remote controlled fireplace make this a perfect place to spend time with the family. Hardwood floors throughout the entire house with modern staircase. Bedrooms are spacious and feature recessed lighting. Gorgeous powder room and second bath with marble tops and deep soaker tub. Master bath with quartz countertops and large shower with quartzite tile feel like pure luxury. Kitchen 2016, Bathrooms 2016, Wood Flooring 2016, New Appliances 2016, New attic insulation 2016. New roof 2018, New windows 2018. New White fence 2018. Brick patio and Florida room make outdoor entertaining perfect for guests and kids. District 54 & 211 schools. Must see
Location
State IL
County Cook
Community Sidewalks, Street Lights, Street Paved
Rooms
Basement Full
Interior
Interior Features Vaulted/Cathedral Ceilings, Skylight(s), Hardwood Floors, First Floor Laundry, Walk-In Closet(s)
Heating Natural Gas, Forced Air
Cooling Central Air
Fireplaces Number 1
Fireplace Y
Appliance Range, Microwave, Dishwasher, Refrigerator, Washer, Dryer, Stainless Steel Appliance(s)
Exterior
Exterior Feature Screened Patio, Brick Paver Patio
Garage Attached
Garage Spaces 2.0
Waterfront false
View Y/N true
Roof Type Asphalt
Building
Lot Description Fenced Yard
Story 2 Stories
Foundation Concrete Perimeter
Sewer Public Sewer
Water Public
New Construction false
Schools
Elementary Schools Adlai Stevenson Elementary Schoo
Middle Schools Margaret Mead Junior High School
High Schools J B Conant High School
School District 54, 54, 211
Others
HOA Fee Include None
Ownership Fee Simple
Special Listing Condition List Broker Must Accompany
Read Less Info
Want to know what your home might be worth? Contact us for a FREE valuation!

Our team is ready to help you sell your home for the highest possible price ASAP
© 2024 Listings courtesy of MRED as distributed by MLS GRID. All Rights Reserved.
Bought with Landon Harper • @properties

"My job is to find and attract mastery-based agents to the office, protect the culture, and make sure everyone is happy! "






