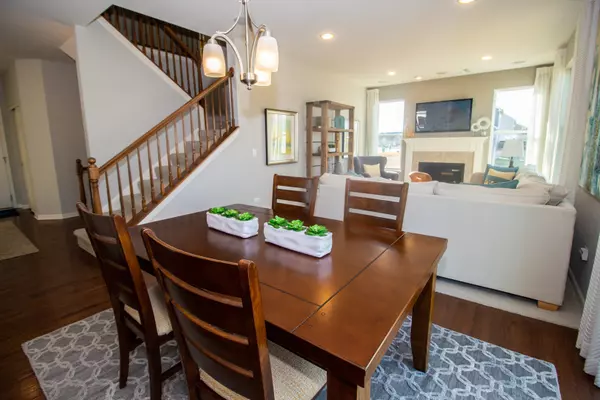$272,500
$289,990
6.0%For more information regarding the value of a property, please contact us for a free consultation.
3 Beds
2.5 Baths
1,988 SqFt
SOLD DATE : 05/24/2019
Key Details
Sold Price $272,500
Property Type Single Family Home
Sub Type Detached Single
Listing Status Sold
Purchase Type For Sale
Square Footage 1,988 sqft
Price per Sqft $137
Subdivision Hunters Ridge
MLS Listing ID 10273885
Sold Date 05/24/19
Bedrooms 3
Full Baths 2
Half Baths 1
HOA Fees $30/mo
Year Built 2014
Annual Tax Amount $1,283
Tax Year 2017
Lot Size 9,469 Sqft
Lot Dimensions 74X128
Property Description
WOW-PROFESSIONALLY DECORATED & PAINTED "LENNAR" MODEL HOME!!! WHAT A RARE OPPORTUNITY FOR 1 LUCKY BUYER. OVER $100,000 IN UPGRADES IN THIS ONTARIO MODEL. GOURMET KITCHEN W/LOADS OF CUSTOM CABINETS,ALL HIGH END WHIRLPOOL STAINLESS STEEL APPLIANCES,UPGRADED COUNTERS W/DECORATIVE EDGE. FAMILY ROOM W/HOME THEATER PACKAGE,ADDED CAN LIGHTING, CERAMIC FIREPLACE WITH GAS LOGS AND OVERSIZED MANTLE. CUSTOMIZED CEILING DESIGN IN FORMAL LIVING & DINING ROOM W/BONUS BAY WINDOW! BEAUTIFUL "BRUCE" HARDWOOD FLOORING RUNNING THROUGH THE FOYER/KITCHEN/DINETTE. SPACIOUS MASTER SUITE W/WIC, TRAY CEILINGS, & SPEAKERS. SPA MASTER BATHROOM W/5' TILED WALK-IN SHOWER, DOUBLE BOWL VANITY W/CORIAN COUNTERS. HUGE OPEN LOFT W/CUSTOM BUILT INS. UPGRADED PLUSH CARPETING. OPEN OAK STAIRCASE LEADING TO THE BASEMENT & SECOND FLOOR! BONUS MUDROOM/ 2ND FLR LAUNDRY.THIS HOME IS NOTHING SHY OF A 10! 3 CAR OVERSIZED GARAGE! FULL LOOKOUT BASEMENT! FIRST FLOOR 9' CEILINGS! EXTENSIVE PROFESSIONAL LANDSCAPING!HURRY!!
Location
State IL
County Kendall
Community Curbs, Sidewalks, Street Lights, Street Paved
Rooms
Basement Full, English
Interior
Interior Features Hardwood Floors, Second Floor Laundry, Built-in Features, Walk-In Closet(s)
Heating Natural Gas, Forced Air
Cooling Central Air
Fireplaces Number 1
Fireplaces Type Attached Fireplace Doors/Screen, Electric, Gas Log
Fireplace Y
Appliance Range, Dishwasher, Refrigerator, Washer, Dryer, Disposal, Stainless Steel Appliance(s)
Laundry Gas Dryer Hookup, In Unit
Exterior
Exterior Feature Deck
Garage Attached
Garage Spaces 3.0
Waterfront false
View Y/N true
Roof Type Asphalt
Building
Lot Description Landscaped
Story 2 Stories
Foundation Concrete Perimeter
Sewer Public Sewer
Water Public
New Construction false
Schools
School District 201, 201, 111
Others
HOA Fee Include Insurance
Ownership Fee Simple w/ HO Assn.
Special Listing Condition List Broker Must Accompany
Read Less Info
Want to know what your home might be worth? Contact us for a FREE valuation!

Our team is ready to help you sell your home for the highest possible price ASAP
© 2024 Listings courtesy of MRED as distributed by MLS GRID. All Rights Reserved.
Bought with Diane Lambert • Coldwell Banker Real Estate Group

"My job is to find and attract mastery-based agents to the office, protect the culture, and make sure everyone is happy! "






