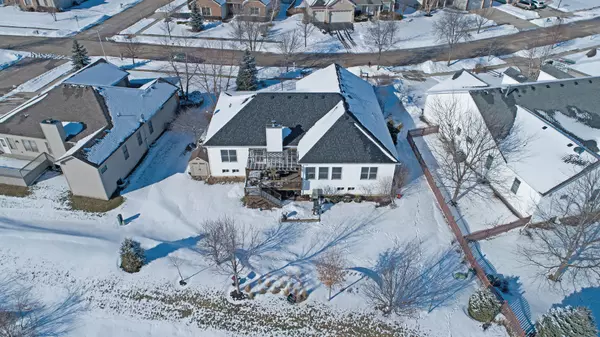$335,000
$339,000
1.2%For more information regarding the value of a property, please contact us for a free consultation.
3 Beds
3 Baths
2,350 SqFt
SOLD DATE : 04/01/2019
Key Details
Sold Price $335,000
Property Type Single Family Home
Sub Type Detached Single
Listing Status Sold
Purchase Type For Sale
Square Footage 2,350 sqft
Price per Sqft $142
Subdivision Hampshire Meadows
MLS Listing ID 10273660
Sold Date 04/01/19
Style Ranch
Bedrooms 3
Full Baths 3
Year Built 2005
Annual Tax Amount $8,308
Tax Year 2017
Lot Size 0.340 Acres
Lot Dimensions 72X160X114X141
Property Description
Great location within subdivision backing to open fields. This gorgeous open floor plan ranch home is move in ready. An inviting front porch greets you enter this beautiful home . When you walk in you will be impressed W/the open feel of this spacious home. Gleaming hardwood floors. Six panel doors. A chef's delight kitchen with a huge breakfast bar.Stainless Steel Appliances. Entertain with ease because this home features a Large Great Room with Cathedral Ceilings & a dramatic stone fireplace room opens to dining and kitchen areas. All this and a beautiful sunny Florida room. Large Master Suite with walk in closet Private luxury bath with double bowl vanity, jacuzzi like garden tub and separate shower area. Large Bedrooms & closets. No need to have to finish a basement all done for you and includes game room areas, bar area, computer room, office,exercise area. There is an unfinished area for storage and workshop. Too much to list a must see and enjoy.Agent related to sellerROOF 2017!
Location
State IL
County Kane
Community Sidewalks
Rooms
Basement Full
Interior
Interior Features Vaulted/Cathedral Ceilings, Bar-Wet, Hardwood Floors, First Floor Bedroom, First Floor Laundry, First Floor Full Bath
Heating Natural Gas
Cooling Central Air
Fireplaces Number 2
Fireplaces Type Wood Burning, Attached Fireplace Doors/Screen, Gas Starter
Fireplace Y
Appliance Double Oven, Range, Microwave, Dishwasher, Refrigerator, Washer, Dryer, Disposal, Stainless Steel Appliance(s)
Exterior
Exterior Feature Deck, Patio, Porch
Garage Attached
Garage Spaces 3.0
Waterfront false
View Y/N true
Roof Type Asphalt
Building
Lot Description Landscaped
Story 1 Story
Foundation Concrete Perimeter
Sewer Public Sewer
Water Public
New Construction false
Schools
Elementary Schools Hampshire Elementary School
Middle Schools Hampshire Middle School
High Schools Hampshire High School
School District 300, 300, 300
Others
HOA Fee Include None
Ownership Fee Simple
Special Listing Condition None
Read Less Info
Want to know what your home might be worth? Contact us for a FREE valuation!

Our team is ready to help you sell your home for the highest possible price ASAP
© 2024 Listings courtesy of MRED as distributed by MLS GRID. All Rights Reserved.
Bought with RE/MAX Unlimited Northwest

"My job is to find and attract mastery-based agents to the office, protect the culture, and make sure everyone is happy! "






