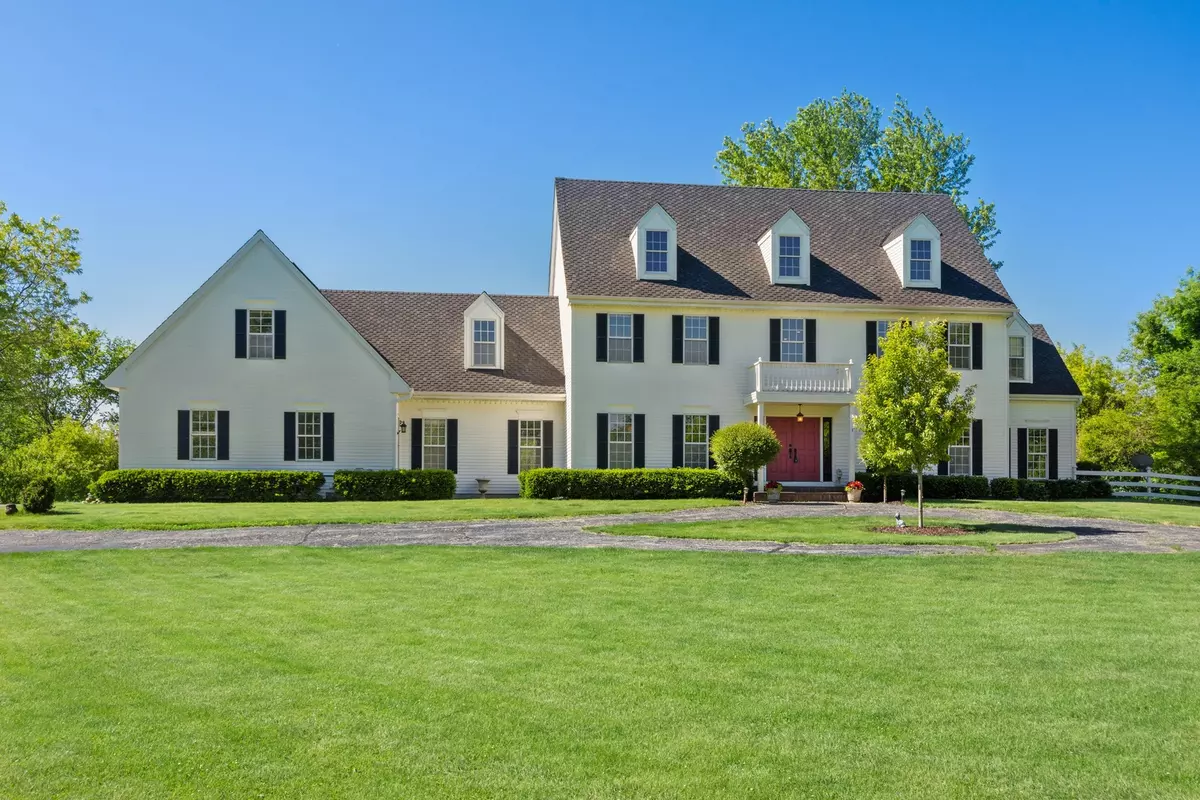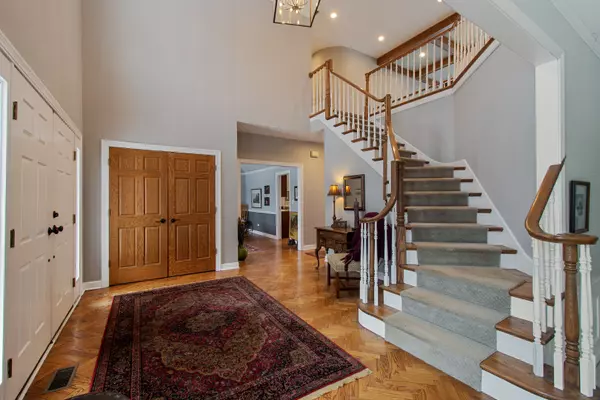$695,000
$749,900
7.3%For more information regarding the value of a property, please contact us for a free consultation.
4 Beds
3 Baths
4,011 SqFt
SOLD DATE : 03/31/2020
Key Details
Sold Price $695,000
Property Type Single Family Home
Sub Type Detached Single
Listing Status Sold
Purchase Type For Sale
Square Footage 4,011 sqft
Price per Sqft $173
MLS Listing ID 10271554
Sold Date 03/31/20
Style Traditional
Bedrooms 4
Full Baths 2
Half Baths 2
Year Built 1990
Annual Tax Amount $20,186
Tax Year 2018
Lot Size 10.289 Acres
Lot Dimensions 448189
Property Description
Beautiful, classically styled home on amazing 10+ acre site! Private setting is surrounded by nature bringing the outdoors inside. Light filled home has elegant proportions & finishes including hardwood floors, skylights, French doors & partially finished lower level. A two-story foyer welcomes with hardwood floors, opening to formal living & dining rooms. There's a two-story family room with beamed ceiling, access to deck & floor to ceiling stone fireplace with heating insert. Fabulous remodeled kitchen is the place to gather with huge center island, granite counters, breakfast bar, eating area & stainless-steel Bosch & Samsung appliances. Other first floor rooms include a private home office, exercise room & large mudroom/laundry room. The spacious master bedroom suite includes a large walk-in closet & private luxury bath with dual sinks, jetted tub & separate shower. All bedrooms are generous with nearby bath. The lower lever offers a recreation room & lots of storage space.
Location
State IL
County Cook
Rooms
Basement Full
Interior
Interior Features Vaulted/Cathedral Ceilings, Skylight(s), Bar-Wet, Hardwood Floors, First Floor Laundry
Heating Natural Gas
Cooling Central Air
Fireplaces Number 1
Fireplaces Type Wood Burning Stove, Attached Fireplace Doors/Screen
Fireplace Y
Appliance Double Oven, Dishwasher, Refrigerator, High End Refrigerator, Washer, Dryer, Stainless Steel Appliance(s), Cooktop, Built-In Oven
Exterior
Exterior Feature Deck, Brick Paver Patio
Garage Attached
Garage Spaces 3.0
Waterfront false
View Y/N true
Roof Type Asphalt
Building
Lot Description Horses Allowed
Story 2 Stories
Sewer Septic-Private
Water Private Well
New Construction false
Schools
Elementary Schools Countryside Elementary School
Middle Schools Barrington Middle School Prairie
High Schools Barrington High School
School District 220, 220, 220
Others
HOA Fee Include None
Ownership Fee Simple
Special Listing Condition None
Read Less Info
Want to know what your home might be worth? Contact us for a FREE valuation!

Our team is ready to help you sell your home for the highest possible price ASAP
© 2024 Listings courtesy of MRED as distributed by MLS GRID. All Rights Reserved.
Bought with Kim Alden • Baird & Warner

"My job is to find and attract mastery-based agents to the office, protect the culture, and make sure everyone is happy! "






