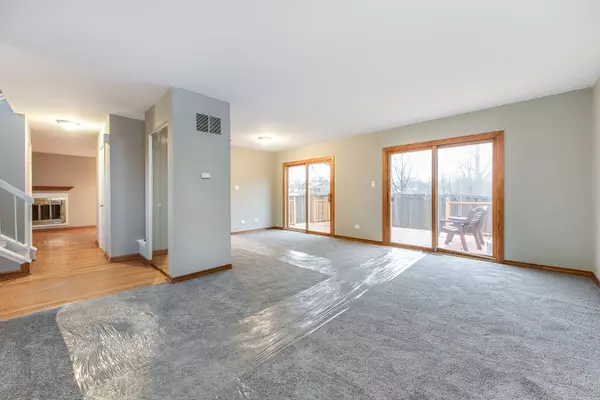$229,900
$229,900
For more information regarding the value of a property, please contact us for a free consultation.
3 Beds
1.5 Baths
1,578 SqFt
SOLD DATE : 03/08/2019
Key Details
Sold Price $229,900
Property Type Single Family Home
Sub Type Detached Single
Listing Status Sold
Purchase Type For Sale
Square Footage 1,578 sqft
Price per Sqft $145
Subdivision Hinswood
MLS Listing ID 10266812
Sold Date 03/08/19
Bedrooms 3
Full Baths 1
Half Baths 1
HOA Fees $25/qua
Year Built 1975
Annual Tax Amount $3,753
Tax Year 2017
Lot Size 4,299 Sqft
Lot Dimensions 53 X 81
Property Description
multiple offers rec'd - offer accepted - paperwork pending. Location, location, location!! UNBELIEVABLE price PLUS an upgraded HOME WARRANTY for peace of mind -- ONE OF THE BEST LOTS in Hinswood Patio Homes - no neighbors behind! DARE to compare! Private fenced yard adjacent to walking path, leading to natural open area & clubhouse! Long-time owner has LOVED this community!! AWARD-WINNING SCHOOLS - steps from Concord Elementary, LOW TAXES, & plentiful amenities for low quarterly dues - swimming pools, playgrounds, & clubhouse. The yard is designed to entertain -- large deck AND patio with access from kitchen and family rooms. Plenty of room for the firepit and BBQ -- fence has double gates that can open to expand the space for a game of bags! Moving INSIDE.....neutral palette - ready for your designer touches! Fresh paint, BRAND NEW carpet, solid HARDWOOD FLOORS in family room with gas-starter FIREPLACE (wood-burn or ceramic log). Light & bright fully-equipped kitchen.
Location
State IL
County Du Page
Community Clubhouse, Pool, Tennis Courts
Rooms
Basement None
Interior
Interior Features Hardwood Floors, Wood Laminate Floors, First Floor Laundry, Walk-In Closet(s)
Heating Natural Gas
Cooling Central Air
Fireplaces Number 1
Fireplaces Type Wood Burning, Gas Starter
Fireplace Y
Exterior
Exterior Feature Deck, Patio
Garage Attached
Garage Spaces 1.0
Waterfront false
View Y/N true
Building
Lot Description Fenced Yard, Landscaped, Park Adjacent, Wooded
Story 2 Stories
Sewer Public Sewer
Water Public
New Construction false
Schools
Elementary Schools Concord Elementary School
Middle Schools Cass Junior High School
High Schools Hinsdale South High School
School District 63, 63, 86
Others
HOA Fee Include Insurance,Clubhouse,Pool
Ownership Fee Simple w/ HO Assn.
Special Listing Condition None
Read Less Info
Want to know what your home might be worth? Contact us for a FREE valuation!

Our team is ready to help you sell your home for the highest possible price ASAP
© 2024 Listings courtesy of MRED as distributed by MLS GRID. All Rights Reserved.
Bought with Keller Williams Experience

"My job is to find and attract mastery-based agents to the office, protect the culture, and make sure everyone is happy! "






