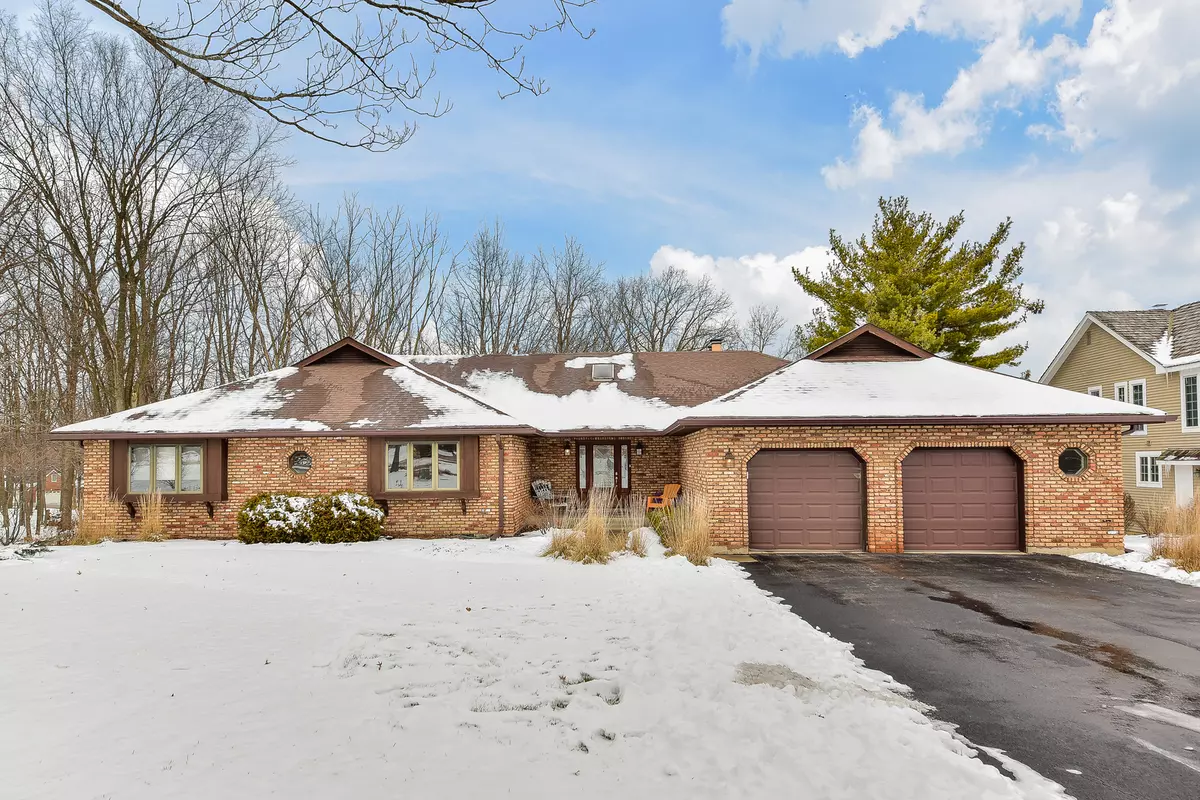$395,000
$399,900
1.2%For more information regarding the value of a property, please contact us for a free consultation.
3 Beds
3 Baths
2,630 SqFt
SOLD DATE : 03/01/2019
Key Details
Sold Price $395,000
Property Type Single Family Home
Sub Type Detached Single
Listing Status Sold
Purchase Type For Sale
Square Footage 2,630 sqft
Price per Sqft $150
Subdivision Butternut Creek Woods
MLS Listing ID 10251467
Sold Date 03/01/19
Style Ranch
Bedrooms 3
Full Baths 2
Half Baths 2
HOA Fees $7/ann
Year Built 1984
Annual Tax Amount $10,861
Tax Year 2017
Lot Size 9,583 Sqft
Lot Dimensions 55.5 X 178.4 X 190.89 X 30
Property Description
Your new home in Butternut Creek Woods awaits! The ranch home sits upon a gorgeous wooded lot with mature trees; enjoy the view from the large deck overlooking the yard. Inside, the kitchen was updated in 2013 featuring painted cabinets and a massive island. The eating area is nice and cozy next to the two sided fireplace. On the other side of the fireplace is the living room and dining room. The master bedroom has a private en-suite bath with a large tub and separate shower. From the master, step into the screened in area of the deck and enjoy the view from the hot tub. Downstairs, the basement is finished with a an elegant bar and a family room. Catch a movie on the big screen or enjoy a fire. Water heater and softener replaced in the last 3 years.
Location
State IL
County Will
Community Street Lights, Street Paved
Rooms
Basement Full, English
Interior
Interior Features Bar-Dry, Wood Laminate Floors, First Floor Bedroom, First Floor Laundry, First Floor Full Bath, Walk-In Closet(s)
Heating Natural Gas, Forced Air
Cooling Central Air
Fireplaces Number 2
Fireplaces Type Double Sided, Wood Burning, Gas Log, Gas Starter
Fireplace Y
Appliance Range, Microwave, Dishwasher, Washer, Dryer, Disposal, Stainless Steel Appliance(s), Water Softener
Exterior
Exterior Feature Deck, Porch, Hot Tub, Porch Screened, Storms/Screens, Invisible Fence
Garage Attached
Garage Spaces 2.0
Waterfront false
View Y/N true
Roof Type Asphalt
Building
Lot Description Cul-De-Sac, Irregular Lot, Landscaped, Wooded, Mature Trees
Story 1 Story
Foundation Concrete Perimeter
Sewer Public Sewer
Water Public
New Construction false
Schools
Elementary Schools Grand Prairie Elementary School
Middle Schools Hickory Creek Middle School
High Schools Lincoln-Way East High School
School District 157C, 157C, 210
Others
HOA Fee Include Other
Ownership Fee Simple w/ HO Assn.
Special Listing Condition None
Read Less Info
Want to know what your home might be worth? Contact us for a FREE valuation!

Our team is ready to help you sell your home for the highest possible price ASAP
© 2024 Listings courtesy of MRED as distributed by MLS GRID. All Rights Reserved.
Bought with Compass

"My job is to find and attract mastery-based agents to the office, protect the culture, and make sure everyone is happy! "






