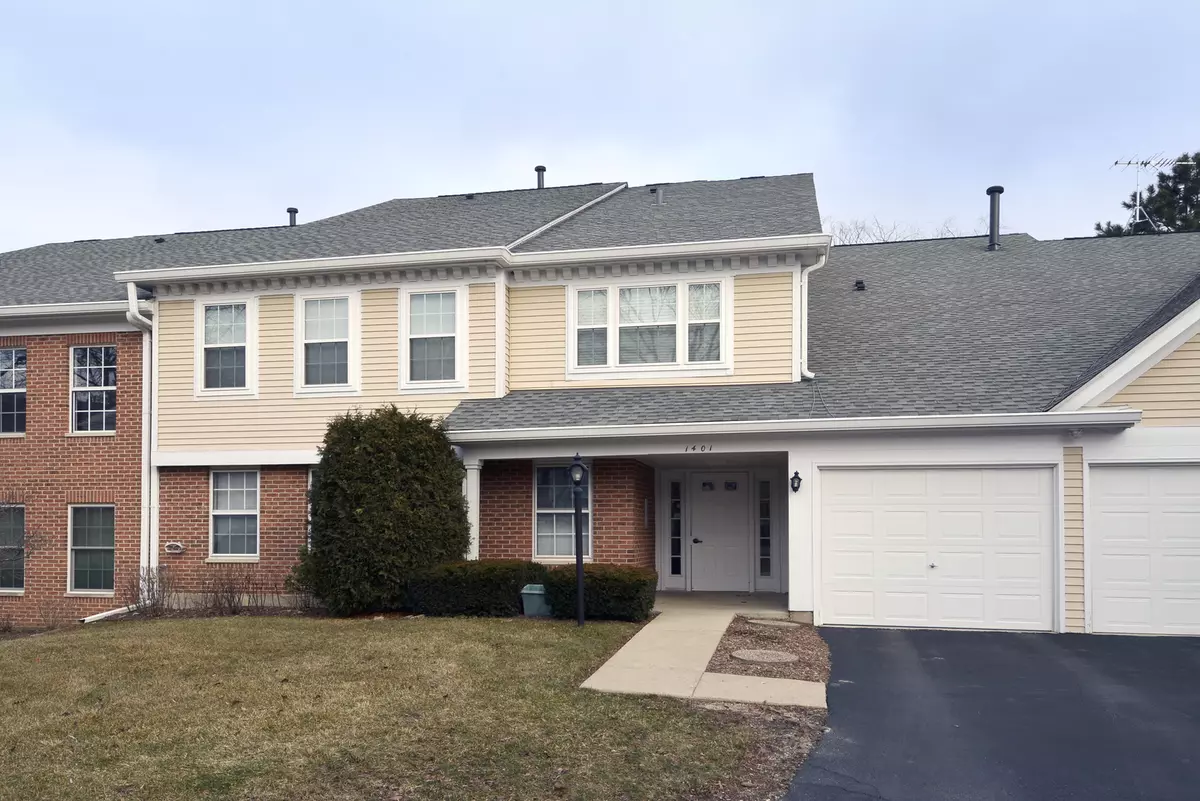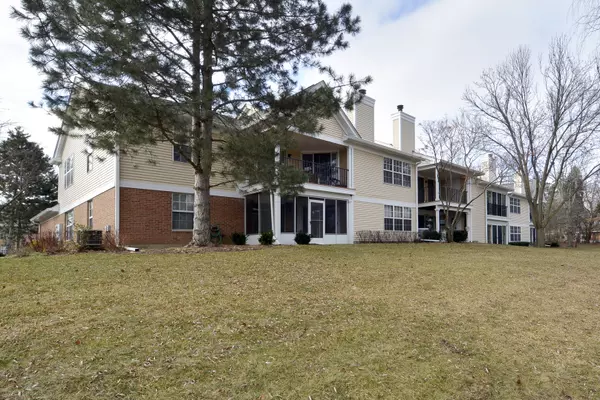$250,000
$249,900
For more information regarding the value of a property, please contact us for a free consultation.
3 Beds
2 Baths
1,600 SqFt
SOLD DATE : 02/28/2019
Key Details
Sold Price $250,000
Property Type Condo
Sub Type Manor Home/Coach House/Villa
Listing Status Sold
Purchase Type For Sale
Square Footage 1,600 sqft
Price per Sqft $156
Subdivision Old Orchard
MLS Listing ID 10171165
Sold Date 02/28/19
Bedrooms 3
Full Baths 2
HOA Fees $394/mo
Year Built 1991
Annual Tax Amount $3,734
Tax Year 2017
Lot Dimensions INTEGRAL
Property Description
POND VIEW LOCATION IN OLD ORCHARD! ENJOY THE PRIVACY, SERENITY AND TRANQUILITY OF THIS END UNIT BACKING UP TO THE POND AND HAS AN ENCLOSED SCREEN PORCH. SINCE THIS IS AN END UNIT THE GARAGE IS THE LAST ONE ON THE RIGHT AND HAS ROOM FOR 2 ADDITIONAL CARS ON THE DRIVEWAY, ALSO GUEST PARKING IS CONVENIENTLY LOCATED ACROSS FROM THE 1401 BUILDING. THIS SHARP 1ST FLOOR " REDWOOD" MODEL HAS APPROXIMATELY 1,600 SQ. FT. ( BUILDER SOURCE) AND HAS JUST BEEN REDECORATED THROUGHOUT IN A LOVELY GREY WITH WHITE TRIM. THE CARPET IS BRAND NEW THROUGHOUT AS WELL AS THE ALL STAINLESS KITCHEN APPLIANCES. THE LIGHT FIXTURES HAVE BEEN REPLACED IN THE FOYER, KITCHEN, DINING ROOM AND HALLWAY. THE REDWOOD MODEL HAS A FLEXIBLE FLOOR PLAN WHERE THE CURRENT DEN/ FAMILY ROOM WHICH HAS DOUBLE DOORS CAN BE A 3RD BR. THE MASTER BEDROOM IS VERY LARGE WITH GREAT CLOSETS. IT HAS ITS OWN HUGE MASTER BATH WITH DOUBLE VANITIES, A WHIRLPOOL TUB AS WELL AS SEPARATE SHOWER. GARAGE IS LARGE AND HAS PULL DOWN STAIRS FOR STORAGE
Location
State IL
County Cook
Rooms
Basement None
Interior
Interior Features First Floor Bedroom, First Floor Full Bath
Heating Natural Gas, Forced Air
Cooling Central Air
Fireplace N
Appliance Range, Microwave, Dishwasher, Refrigerator, Washer, Dryer, Disposal, Stainless Steel Appliance(s)
Exterior
Exterior Feature Screened Patio, Storms/Screens, End Unit
Garage Attached
Garage Spaces 1.0
Waterfront true
View Y/N true
Building
Sewer Public Sewer
Water Lake Michigan
New Construction false
Schools
Elementary Schools Dwight D Eisenhower Elementary S
Middle Schools Macarthur Middle School
High Schools John Hersey High School
School District 23, 23, 214
Others
Pets Allowed Cats OK, Dogs OK
HOA Fee Include Water,Parking,Insurance,Clubhouse,Pool,Exterior Maintenance,Lawn Care,Scavenger,Snow Removal
Ownership Condo
Special Listing Condition None
Read Less Info
Want to know what your home might be worth? Contact us for a FREE valuation!

Our team is ready to help you sell your home for the highest possible price ASAP
© 2024 Listings courtesy of MRED as distributed by MLS GRID. All Rights Reserved.
Bought with Century 21 Langos & Christian

"My job is to find and attract mastery-based agents to the office, protect the culture, and make sure everyone is happy! "






