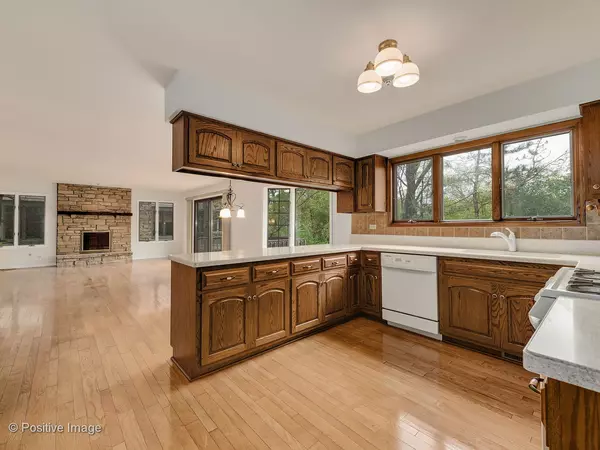$435,000
$440,000
1.1%For more information regarding the value of a property, please contact us for a free consultation.
4 Beds
3 Baths
3,010 SqFt
SOLD DATE : 02/18/2019
Key Details
Sold Price $435,000
Property Type Single Family Home
Sub Type Detached Single
Listing Status Sold
Purchase Type For Sale
Square Footage 3,010 sqft
Price per Sqft $144
Subdivision Woodlands
MLS Listing ID 10169051
Sold Date 02/18/19
Style Traditional
Bedrooms 4
Full Baths 2
Half Baths 2
HOA Fees $150/qua
Year Built 1990
Annual Tax Amount $10,143
Tax Year 2017
Lot Size 0.298 Acres
Lot Dimensions 40 X 45 X 185 X 78 X 156
Property Description
This spacious and sun-filled home is in move-in condition and ready for your personal touch! The Woodlands area is known for it's beauty in nature and private wooded settings; thus the many large windows throughout the home provide amazing views from every room! The open concept & smart floor plan, good-sized rooms and 3 finished levels provide plenty of space for everyone. With southern exposure, the kitchen and large eating area are open to the family room with a cozy stone fireplace. Also, on the first floor are living & dining rooms, laundry & powder rm and an office/5th bedroom! The master suite has a well-equipped bathroom that includes double vanities, jetted tub and separate steam shower. There are 4 bedrooms on the 2nd floor. The huge English basement has a fireplace in the large rec room, game area, wet bar, bathroom, workshop with garage access and a storage room. Great schools District 61 & Hinsdale South HS and easy access to the Metra train, shopping, dining, etc.
Location
State IL
County Du Page
Rooms
Basement Full, English
Interior
Interior Features Bar-Wet, Hardwood Floors, First Floor Laundry
Heating Natural Gas, Forced Air
Cooling Central Air
Fireplaces Number 2
Fireplaces Type Wood Burning, Gas Starter
Fireplace Y
Appliance Range, Microwave, Dishwasher, Refrigerator, Washer, Dryer, Disposal
Exterior
Exterior Feature Balcony, Deck, Storms/Screens
Garage Attached
Garage Spaces 2.0
Waterfront false
View Y/N true
Roof Type Asphalt
Parking Type Off Street, Side Apron, Driveway
Building
Lot Description Landscaped, Wooded
Story 2 Stories
Foundation Concrete Perimeter
Sewer Public Sewer
Water Public
New Construction false
Schools
Elementary Schools Mark Delay School
Middle Schools Eisenhower Junior High School
High Schools Hinsdale South High School
School District 61, 61, 86
Others
HOA Fee Include None
Ownership Fee Simple w/ HO Assn.
Special Listing Condition None
Read Less Info
Want to know what your home might be worth? Contact us for a FREE valuation!

Our team is ready to help you sell your home for the highest possible price ASAP
© 2024 Listings courtesy of MRED as distributed by MLS GRID. All Rights Reserved.
Bought with Bons Realty

"My job is to find and attract mastery-based agents to the office, protect the culture, and make sure everyone is happy! "






