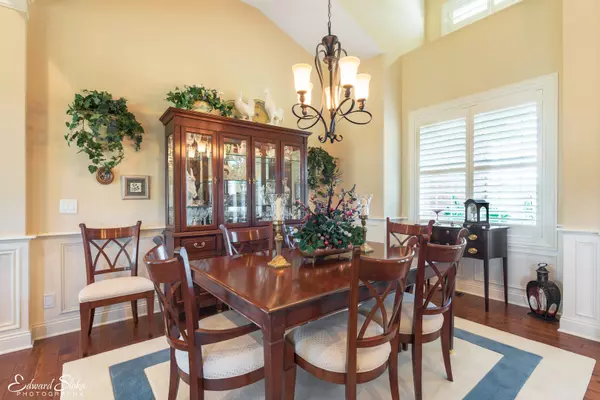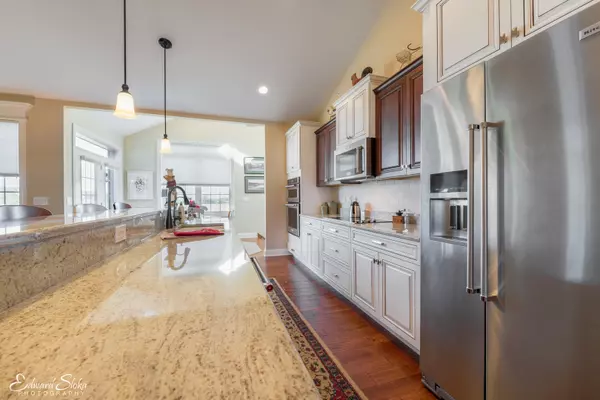$405,000
$409,900
1.2%For more information regarding the value of a property, please contact us for a free consultation.
3 Beds
3 Baths
2,630 SqFt
SOLD DATE : 06/07/2019
Key Details
Sold Price $405,000
Property Type Single Family Home
Sub Type Detached Single
Listing Status Sold
Purchase Type For Sale
Square Footage 2,630 sqft
Price per Sqft $153
Subdivision Henning Estates
MLS Listing ID 10165356
Sold Date 06/07/19
Style Ranch
Bedrooms 3
Full Baths 3
HOA Fees $50/mo
Year Built 2015
Annual Tax Amount $13,251
Tax Year 2017
Lot Size 0.346 Acres
Lot Dimensions 101X145X100X155
Property Description
This stunning and immaculately kept all brick 3 bed 3 bath ranch has so much to offer! Over 2600 sq ft on main floor plus full finished walk-out basement. Exceptional quality and upgrades such as the distressed hardwood floors, trimming, plantation shutters & vaulted ceilings. The main floor features a wonderful open concept, great for entertaining. The kitchen offers a large island with breakfast bar, high-end appliances & separate eating area, plus a formal dining room. Curl up in front of the fireplace in the living room. Enjoy the natural light in the sunroom. The study would make an excellent home office. The master suite features a large walk-in closet & bath with double sinks, separate shower & whirlpool tub to soak away the day's stress. Rec room, kitchenette, 3rd bedroom and full bath in walk-out basement. Walk outside to the patio and deck. Take in the gorgeous view of the preservation area and pond out back and host bbqs for friends & family. This home will not disappoint!
Location
State IL
County Mc Henry
Community Street Paved
Rooms
Basement Full, Walkout
Interior
Interior Features Vaulted/Cathedral Ceilings, Hardwood Floors, First Floor Bedroom, First Floor Laundry, First Floor Full Bath
Heating Natural Gas, Forced Air, Zoned
Cooling Central Air, Zoned
Fireplaces Number 1
Fireplaces Type Wood Burning, Attached Fireplace Doors/Screen, Gas Log, Gas Starter
Fireplace Y
Appliance Range, Microwave, Dishwasher, High End Refrigerator, Washer, Dryer, Disposal, Stainless Steel Appliance(s), Range Hood, Water Purifier Owned, Water Softener Owned
Exterior
Exterior Feature Deck, Stamped Concrete Patio, Storms/Screens
Garage Attached
Garage Spaces 3.0
Waterfront false
View Y/N true
Roof Type Asphalt
Building
Lot Description Wetlands adjacent, Landscaped, Pond(s), Water View
Story 1 Story
Foundation Concrete Perimeter
Sewer Septic Shared
Water Private Well
New Construction false
Schools
Elementary Schools Riley Comm Cons School
Middle Schools Riley Comm Cons School
High Schools Marengo High School
School District 18, 18, 154
Others
HOA Fee Include Other
Ownership Fee Simple w/ HO Assn.
Special Listing Condition None
Read Less Info
Want to know what your home might be worth? Contact us for a FREE valuation!

Our team is ready to help you sell your home for the highest possible price ASAP
© 2024 Listings courtesy of MRED as distributed by MLS GRID. All Rights Reserved.
Bought with David Lempa • RE/MAX Suburban

"My job is to find and attract mastery-based agents to the office, protect the culture, and make sure everyone is happy! "






