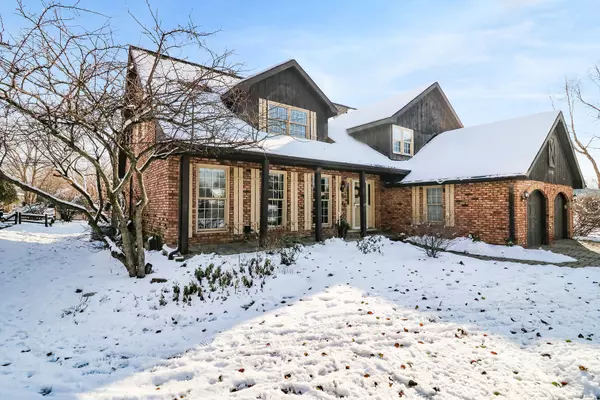$419,000
$429,000
2.3%For more information regarding the value of a property, please contact us for a free consultation.
4 Beds
2.5 Baths
2,427 SqFt
SOLD DATE : 02/19/2019
Key Details
Sold Price $419,000
Property Type Single Family Home
Sub Type Detached Single
Listing Status Sold
Purchase Type For Sale
Square Footage 2,427 sqft
Price per Sqft $172
Subdivision Green Trails
MLS Listing ID 10143301
Sold Date 02/19/19
Style Traditional
Bedrooms 4
Full Baths 2
Half Baths 1
HOA Fees $15/ann
Year Built 1979
Annual Tax Amount $10,286
Tax Year 2017
Lot Size 0.270 Acres
Lot Dimensions 11,682 SF
Property Description
The awesome curb appeal alone will send buyers head over heels in love with this Green Trails beauty! Welcoming paver drive, walkway & front porch tastefully accented by pro landscaping~This sunny & bright 4 Bedrm home has so much to offer: Brand new (2018) furnace & A/C, Ecobee thermostat, stainless oven, dishwasher (2017)~Terrific floor plan w/spacious rooms on all levels & BEAUTIFUL solid Oak hardwood floors on 1st & 2nd levels~Pottery Barn decor in today's colors~Family Rm w/masonry fireplace & oversized custom sliding glass doors to patio, opens to eat-in Kitchen w/Island, stainless appliances, updated Corian counters, white painted cabinetry~Large Living Rm & Dining Rm~(2014) fully updated Powder Rm~HUGE Master Suite w/2 sitting areas + 2 large walk in closets~Finished Basement w/large Rec Rm + extensive storage~Fantastic Outdoor Living Space:spacious paver patio w/Pergola in park like setting~TOP ranking District 203 schools, walk to parks/tennis/bike paths, close to everything!
Location
State IL
County Du Page
Community Tennis Courts, Street Lights, Street Paved
Rooms
Basement Partial
Interior
Interior Features Skylight(s), Bar-Wet, Hardwood Floors, First Floor Laundry
Heating Natural Gas, Forced Air
Cooling Central Air
Fireplaces Number 1
Fireplaces Type Gas Starter
Fireplace Y
Appliance Range, Microwave, Dishwasher, Refrigerator, Washer, Dryer, Disposal
Exterior
Exterior Feature Patio, Porch, Screened Patio, Brick Paver Patio, Storms/Screens
Garage Attached
Garage Spaces 2.0
Waterfront false
View Y/N true
Roof Type Asphalt
Building
Lot Description Fenced Yard, Irregular Lot, Landscaped
Story 2 Stories
Foundation Concrete Perimeter
Sewer Public Sewer
Water Public
New Construction false
Schools
Elementary Schools Ranch View Elementary School
Middle Schools Kennedy Junior High School
High Schools Naperville North High School
School District 203, 203, 203
Others
HOA Fee Include Insurance
Ownership Fee Simple w/ HO Assn.
Special Listing Condition None
Read Less Info
Want to know what your home might be worth? Contact us for a FREE valuation!

Our team is ready to help you sell your home for the highest possible price ASAP
© 2024 Listings courtesy of MRED as distributed by MLS GRID. All Rights Reserved.
Bought with Charles Rutenberg Realty of IL

"My job is to find and attract mastery-based agents to the office, protect the culture, and make sure everyone is happy! "






