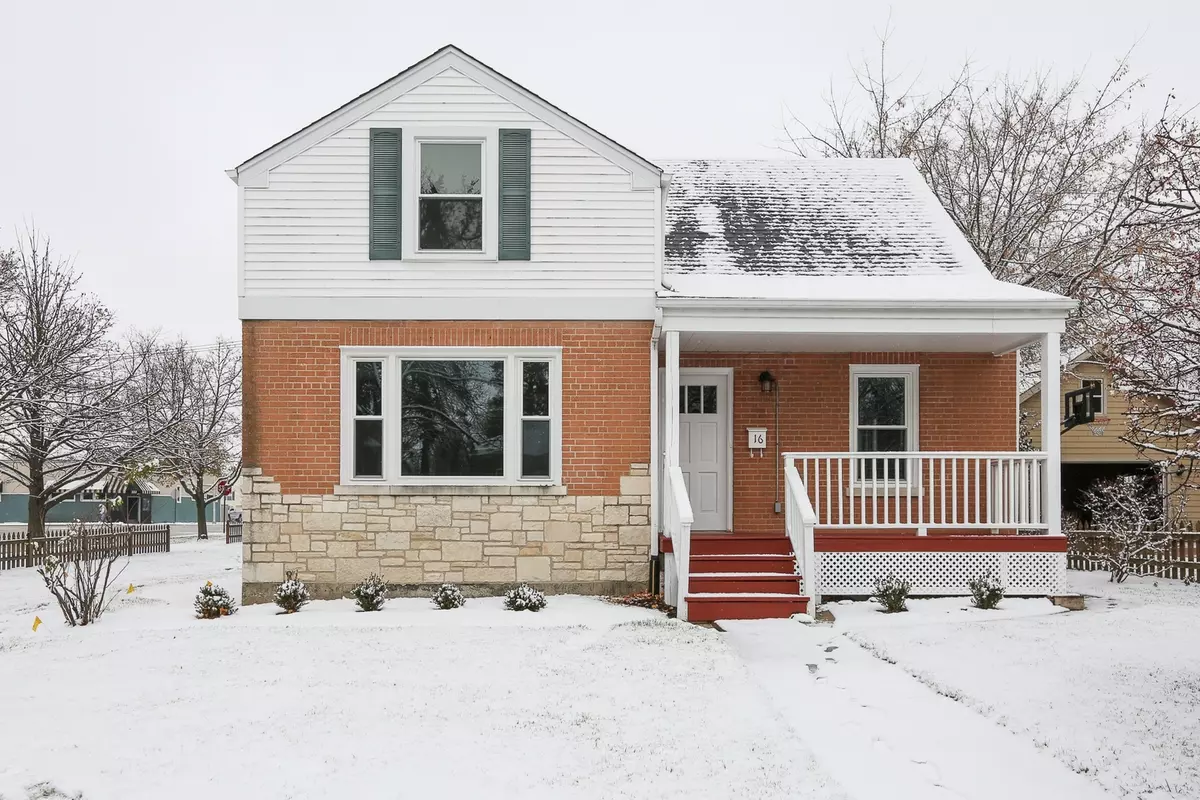$382,500
$399,900
4.4%For more information regarding the value of a property, please contact us for a free consultation.
3 Beds
2 Baths
1,508 SqFt
SOLD DATE : 03/15/2019
Key Details
Sold Price $382,500
Property Type Single Family Home
Sub Type Detached Single
Listing Status Sold
Purchase Type For Sale
Square Footage 1,508 sqft
Price per Sqft $253
Subdivision Blackhawk Heights
MLS Listing ID 10142685
Sold Date 03/15/19
Style Cape Cod
Bedrooms 3
Full Baths 2
Year Built 1947
Annual Tax Amount $7,328
Tax Year 2017
Lot Size 10,101 Sqft
Lot Dimensions 31X31X25X142X75X108
Property Description
Awesome Rehab combines all of today's desired amenities & the charm of yesteryear! Amazing chef's kitchen with shaker cabinets, granite countertops & subway tile! Remodelled & updated baths! Most windows are new! White panel doors & trim! All new fixtures & lighting! Hardwood floors! New plumbing & copper water line. Updated electric. Newly finished family room in basement. All season heated sun room/mud room overlooks private, fenced yard. Really sharp with great curb appeal. Wonderful location on pretty tree-lined street in sought after Blackhawk Heights. New hot water heater. Newer A/C & furnace. Architectural shingle roof. Bedroom and full bath on first floor.
Location
State IL
County Du Page
Community Sidewalks, Street Lights, Street Paved
Rooms
Basement Full
Interior
Interior Features Hardwood Floors, First Floor Bedroom, First Floor Full Bath
Heating Forced Air
Cooling Central Air
Fireplace N
Appliance Range, Refrigerator
Exterior
Exterior Feature Porch
Garage Detached
Garage Spaces 2.0
Waterfront false
View Y/N true
Roof Type Asphalt
Parking Type Driveway
Building
Lot Description Fenced Yard
Story 1.5 Story
Foundation Concrete Perimeter
Sewer Public Sewer
Water Public
New Construction false
Schools
Elementary Schools J T Manning Elementary School
Middle Schools Westmont Junior High School
High Schools Westmont High School
School District 201, 201, 201
Others
HOA Fee Include None
Ownership Fee Simple
Special Listing Condition None
Read Less Info
Want to know what your home might be worth? Contact us for a FREE valuation!

Our team is ready to help you sell your home for the highest possible price ASAP
© 2024 Listings courtesy of MRED as distributed by MLS GRID. All Rights Reserved.
Bought with Dream Town Realty

"My job is to find and attract mastery-based agents to the office, protect the culture, and make sure everyone is happy! "






