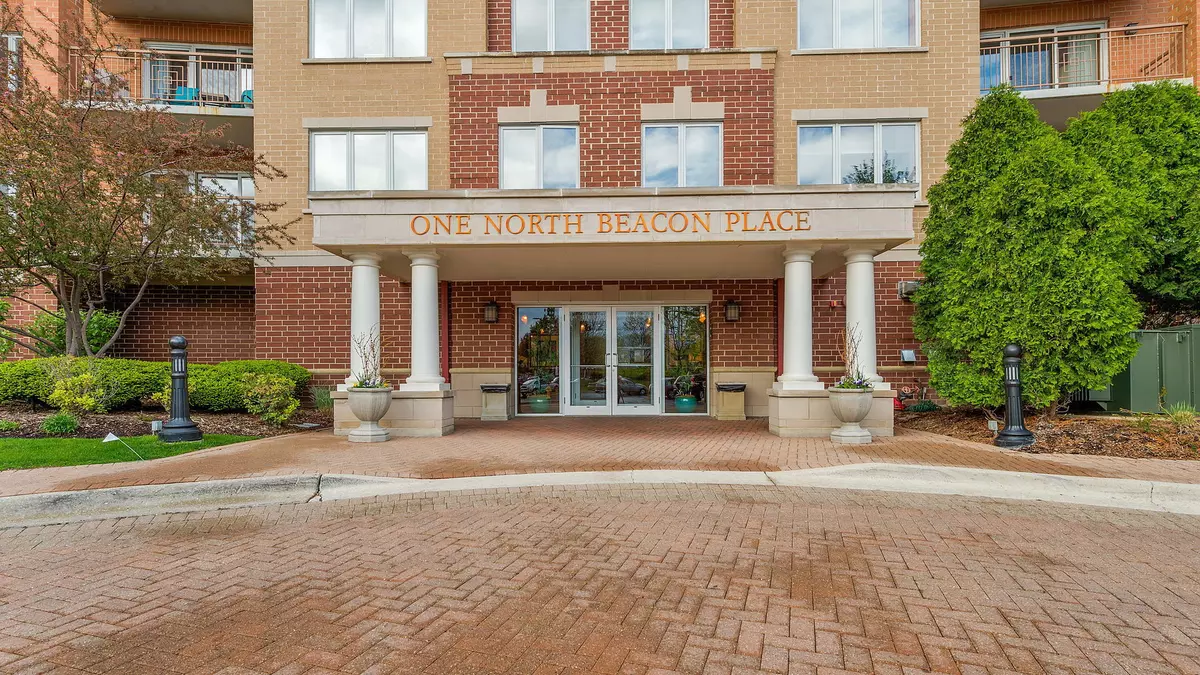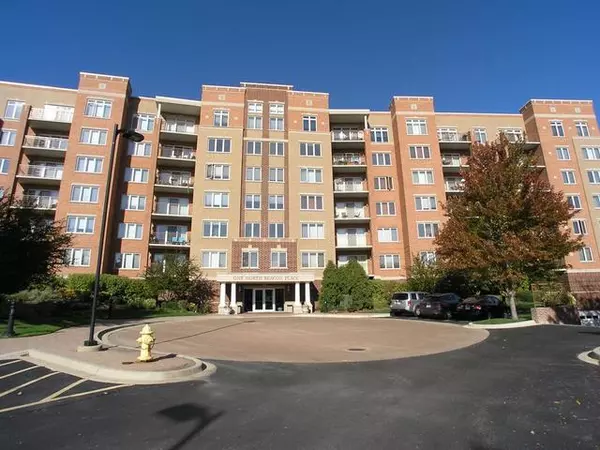$465,000
$465,000
For more information regarding the value of a property, please contact us for a free consultation.
2 Beds
2 Baths
1,938 SqFt
SOLD DATE : 12/14/2018
Key Details
Sold Price $465,000
Property Type Condo
Sub Type Condo
Listing Status Sold
Purchase Type For Sale
Square Footage 1,938 sqft
Price per Sqft $239
Subdivision Beacon Place Condominiums
MLS Listing ID 10138281
Sold Date 12/14/18
Bedrooms 2
Full Baths 2
HOA Fees $545/mo
Year Built 2001
Annual Tax Amount $9,910
Tax Year 2017
Lot Dimensions CONDO
Property Description
Panoramic southwest views of downtown La Grange from this rarely available over 1,900 sf meticulously maintained 3rd floor, in-town corner unit. Whether you're just starting out or downsizing this brick, flexicore construction building offers an ideal location & is steps to trendy La Grange, the Metra, award winning schools, library, restaurants, parks & shopping. The private balcony offers access from the living room & provides the perfect spot for grilling or morning coffee. This larger unit provides sun-drenched rooms & an open floor plan. The spacious living area opens to the kitchen w/attached breakfast room, formal dining room & study (c/b 3rd bedroom). Fantastic master bedroom suite w/walk-in closet, double sinks, soaking tub & separate shower. Private second bedroom with full bath & in-unit laundry room. Two upper level attached heated garage parking spaces with 2 storage units. Monthly assessments include cable, water & gas. Convenient in town living at its best!
Location
State IL
County Cook
Rooms
Basement None
Interior
Interior Features Elevator, Wood Laminate Floors, Heated Floors, Laundry Hook-Up in Unit, Storage, Flexicore
Heating Natural Gas, Forced Air
Cooling Central Air
Fireplace Y
Appliance Range, Microwave, Dishwasher, Refrigerator, Washer, Dryer, Disposal
Exterior
Exterior Feature Balcony, Storms/Screens, End Unit, Cable Access
Garage Attached
Garage Spaces 2.0
Community Features Elevator(s), Storage, Park, Receiving Room, Security Door Lock(s)
Waterfront false
View Y/N true
Building
Lot Description Landscaped
Foundation Concrete Perimeter
Sewer Public Sewer
Water Lake Michigan, Public
New Construction false
Schools
Elementary Schools Forest Road Elementary School
Middle Schools Park Junior High School
High Schools Lyons Twp High School
School District 102, 102, 204
Others
Pets Allowed Cats OK, Dogs OK, Number Limit, Size Limit
HOA Fee Include Heat,Water,Gas,Insurance,TV/Cable,Exterior Maintenance,Lawn Care,Scavenger,Snow Removal
Ownership Condo
Special Listing Condition None
Read Less Info
Want to know what your home might be worth? Contact us for a FREE valuation!

Our team is ready to help you sell your home for the highest possible price ASAP
© 2024 Listings courtesy of MRED as distributed by MLS GRID. All Rights Reserved.
Bought with Re/Max Properties

"My job is to find and attract mastery-based agents to the office, protect the culture, and make sure everyone is happy! "






