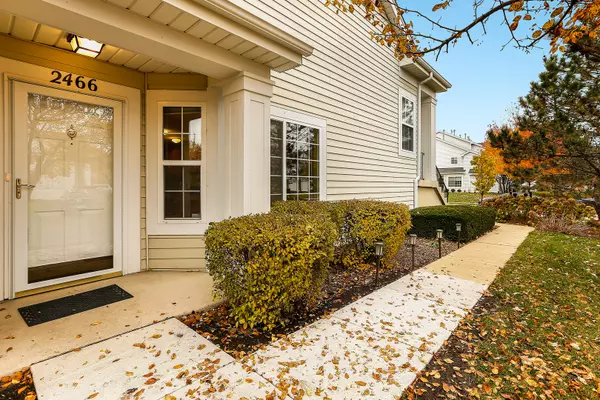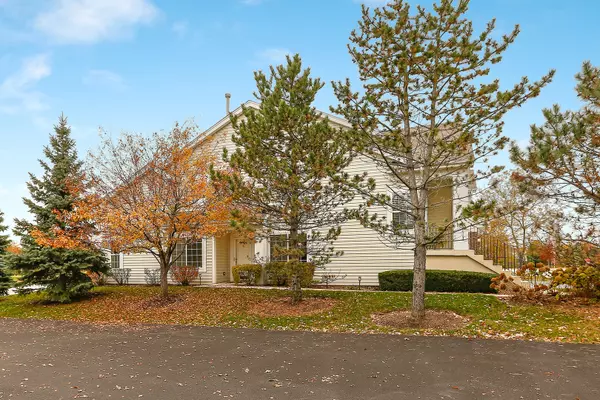$165,000
$169,000
2.4%For more information regarding the value of a property, please contact us for a free consultation.
2 Beds
2 Baths
1,132 SqFt
SOLD DATE : 01/11/2019
Key Details
Sold Price $165,000
Property Type Townhouse
Sub Type Townhouse-Ranch
Listing Status Sold
Purchase Type For Sale
Square Footage 1,132 sqft
Price per Sqft $145
Subdivision Cambridge Countryside
MLS Listing ID 10132903
Sold Date 01/11/19
Bedrooms 2
Full Baths 2
HOA Fees $165/mo
Year Built 2003
Annual Tax Amount $3,492
Tax Year 2017
Lot Dimensions 1132
Property Description
Fantastic ranch end unit with pond view and 1st floor entry. Kitchen with wood laminate flooring, whirlpool appliances, extra large sink with lots of cabinet space and adjacent to laundry room. Comfortable dining area in Kitchen. Large 2 story family room with Sony surround speakers, bright with sliding glass door to lovely patio backing to pond. Master bedroom with Walk in closet, spacious private bath and Yamaha speakers. 2nd bedroom adjacent to full hall bath. Updated lighting and celing fans in Family room & Master bedroom. Well Maintained unit, with ADT security hook-up, professionally landscaped and amazing pond view. Spacious 1 car attached garage with additional parking for owners or visitors in front. Highly Acclaimed 204 Schools. Conveniently located near the Prairie Path, Premium Outlet Mall & Dining. Commuters dream, home close to the Metra station and I 88 Tollway!
Location
State IL
County Du Page
Rooms
Basement None
Interior
Interior Features Vaulted/Cathedral Ceilings, Hardwood Floors, First Floor Bedroom, First Floor Laundry, First Floor Full Bath, Laundry Hook-Up in Unit
Heating Natural Gas, Forced Air
Cooling Central Air
Fireplace N
Appliance Range, Microwave, Dishwasher, Refrigerator, Freezer, Washer, Dryer, Disposal
Exterior
Exterior Feature End Unit
Garage Attached
Garage Spaces 1.0
Waterfront false
View Y/N true
Roof Type Asphalt
Parking Type Unassigned
Building
Lot Description Landscaped, Pond(s)
Foundation Concrete Perimeter
Sewer Public Sewer
Water Public
New Construction false
Schools
Elementary Schools Young Elementary School
Middle Schools Granger Middle School
High Schools Metea Valley High School
School District 204, 204, 204
Others
Pets Allowed Cats OK, Dogs OK
HOA Fee Include Parking,Insurance,Exterior Maintenance,Lawn Care,Snow Removal
Ownership Condo
Special Listing Condition None
Read Less Info
Want to know what your home might be worth? Contact us for a FREE valuation!

Our team is ready to help you sell your home for the highest possible price ASAP
© 2024 Listings courtesy of MRED as distributed by MLS GRID. All Rights Reserved.
Bought with Redfin Corporation

"My job is to find and attract mastery-based agents to the office, protect the culture, and make sure everyone is happy! "






