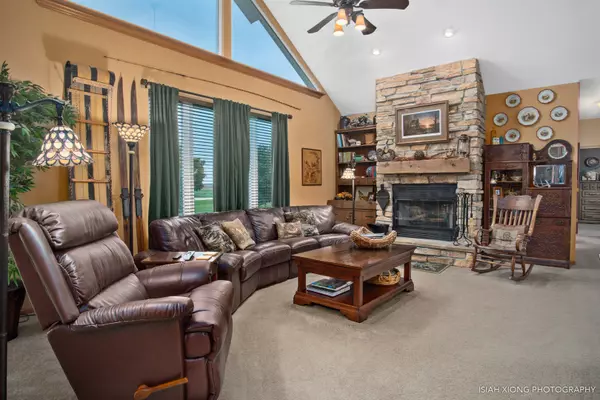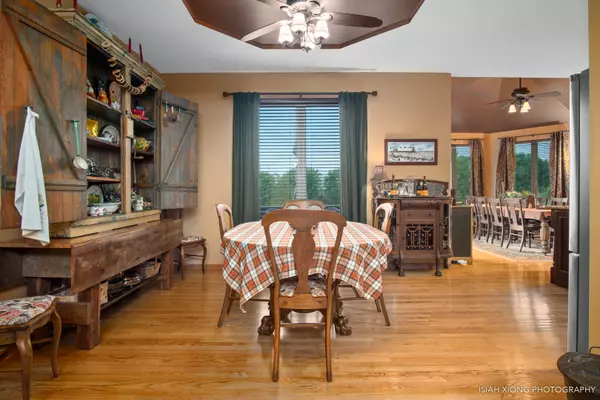$405,000
$427,500
5.3%For more information regarding the value of a property, please contact us for a free consultation.
5 Beds
3 Baths
4,077 SqFt
SOLD DATE : 01/11/2019
Key Details
Sold Price $405,000
Property Type Single Family Home
Sub Type Detached Single
Listing Status Sold
Purchase Type For Sale
Square Footage 4,077 sqft
Price per Sqft $99
MLS Listing ID 10125885
Sold Date 01/11/19
Bedrooms 5
Full Baths 3
Year Built 2001
Annual Tax Amount $10,835
Tax Year 2017
Lot Size 4.990 Acres
Lot Dimensions 303.53X715.42
Property Description
EMBRACE TRANQUILITY!! EXQUISITE CUSTOM 5 BEDROOM, 3 FULL BATH BEAUTY ON FINISHED WALK OUT WITH 3 CAR ATTACHED GARAGE, PLUS 40X38 OUTBUILDING (1520+ SQ W/ HEATED LOFT AND FRONT/ BACK OVERHEAD DOORS - ALL SITUATED ON SERENELY STUNNING WOODED 5 ACRES WITH PRIVATE STOCKED POND AND MAJESTIC VIEWS! THE PERFECT HOME FOR ENTERTAINING...BREATHTAKING INSIDE AND OUT - THIS IS TRULY HEAD AND SHOULDERS ABOVE THE REST! FULLY RENOVATED CHEF'S KITCHEN WITH CUSTOM CHERRY CABINETRY, GLEAMING HARDWOOD FLOORS, CENTER ISLAND, GRANITE COUNTERS AND SPLASH AND HIGH-END STAINLESS STEEL APPLIANCE PACKAGE OPENS DIRECTLY INTO SUNROOM WITH VAULTED CEILING AND SWEEPING VIEWS OF THE PROPERTY, ADJACENT FORMAL DINING ROOM, OPEN CONCEPT TO FAMILY ROOM W/ STONE FIREPLACE... ELEGANT MASTER STE W/ FIREPLACE, PRIVARTE LUXURY BATH, AND W/I/C -3 ADDTL SPACIOUS BEDROOMS AND FULL BATH, PLUS LL W/ 5TH BDRM (EXERCISE RM), BAT REC ROOM W/AMAZING CUSTOM BAR AND POOLTABLE AREA WITH W/O TO STUNNING OUTDOOR PATIO! SEE IT TODAY!
Location
State IL
County De Kalb
Community Street Paved
Rooms
Basement Full, Walkout
Interior
Interior Features Vaulted/Cathedral Ceilings, Bar-Wet, Hardwood Floors, First Floor Bedroom, First Floor Full Bath
Heating Propane, Forced Air
Cooling Central Air
Fireplaces Number 2
Fireplaces Type Gas Starter
Fireplace Y
Appliance Double Oven, Microwave, Dishwasher, Refrigerator, Washer, Dryer, Stainless Steel Appliance(s), Cooktop, Built-In Oven
Exterior
Exterior Feature Deck, Stamped Concrete Patio
Garage Attached
Garage Spaces 3.0
Waterfront true
View Y/N true
Roof Type Asphalt
Building
Lot Description Landscaped, Pond(s), Stream(s), Water View
Story Split Level
Foundation Concrete Perimeter
Sewer Septic-Private
Water Private Well
New Construction false
Schools
High Schools Hinckley-Big Rock High School
School District 429, 429, 429
Others
HOA Fee Include None
Ownership Fee Simple
Special Listing Condition None
Read Less Info
Want to know what your home might be worth? Contact us for a FREE valuation!

Our team is ready to help you sell your home for the highest possible price ASAP
© 2024 Listings courtesy of MRED as distributed by MLS GRID. All Rights Reserved.
Bought with RE/MAX All Pro

"My job is to find and attract mastery-based agents to the office, protect the culture, and make sure everyone is happy! "






