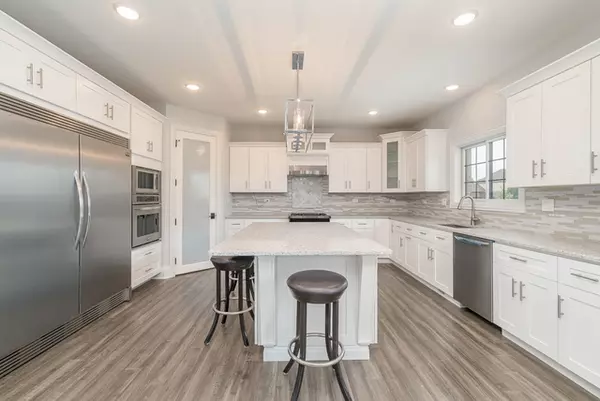$516,250
$529,900
2.6%For more information regarding the value of a property, please contact us for a free consultation.
4 Beds
4 Baths
3,850 SqFt
SOLD DATE : 03/22/2019
Key Details
Sold Price $516,250
Property Type Single Family Home
Sub Type Detached Single
Listing Status Sold
Purchase Type For Sale
Square Footage 3,850 sqft
Price per Sqft $134
Subdivision Timbers Edge
MLS Listing ID 10125513
Sold Date 03/22/19
Style Traditional
Bedrooms 4
Full Baths 4
HOA Fees $26/qua
Year Built 2018
Annual Tax Amount $1,485
Tax Year 2017
Lot Size 0.440 Acres
Lot Dimensions 126X150X120X159
Property Description
Stunning New Construction in beautiful Frankfort! This 4 bedroom, 4 full bathroom stunner W 3 car side load garage & look-out basement, plus a corner lot location boosts nearly 4,000 sq ft of living space & loaded to the nines w features that include: A custom chefs eat-in kitchen w White shake cabinetry, Granite counter tops, large center island, stainless steel appliances, 66 inch commercial grade Refrigerator, walk in pantry & glass tile backsplash, formal dining room w half wall wainscoting, huge 2 story family room w gas fireplace, coffered ceilings & custom full wall wainscoting, massive master bedroom w his & hers walk in closets, luxury master bathroom w stand-alone soaker tub, double bowl sinks & large walk-in shower, 4th bedroom w private bathroom, hardwood floors through main level, wine bar w fridge, 9 ft first floor ceilings, deluxe trim package, full width concrete drive & so much more! This open floor plan will amaze you! Come see today!
Location
State IL
County Will
Community Sidewalks, Street Lights, Street Paved
Rooms
Basement Full
Interior
Interior Features Vaulted/Cathedral Ceilings, Bar-Dry, Hardwood Floors, First Floor Bedroom, First Floor Laundry, First Floor Full Bath
Heating Natural Gas, Forced Air
Cooling Central Air
Fireplaces Number 1
Fireplaces Type Heatilator
Fireplace Y
Appliance Range, Microwave, Dishwasher, High End Refrigerator, Disposal, Stainless Steel Appliance(s), Built-In Oven
Exterior
Exterior Feature Patio, Storms/Screens
Garage Attached
Garage Spaces 3.0
Waterfront false
View Y/N true
Roof Type Asphalt
Building
Story 2 Stories
Foundation Concrete Perimeter
Sewer Public Sewer
Water Public
New Construction true
Schools
Elementary Schools Chelsea Elementary School
Middle Schools Hickory Creek Middle School
High Schools Lincoln-Way East High School
School District 157C, 157C, 210
Others
HOA Fee Include None
Ownership Fee Simple w/ HO Assn.
Special Listing Condition None
Read Less Info
Want to know what your home might be worth? Contact us for a FREE valuation!

Our team is ready to help you sell your home for the highest possible price ASAP
© 2024 Listings courtesy of MRED as distributed by MLS GRID. All Rights Reserved.
Bought with Morandi Properties, Inc

"My job is to find and attract mastery-based agents to the office, protect the culture, and make sure everyone is happy! "






