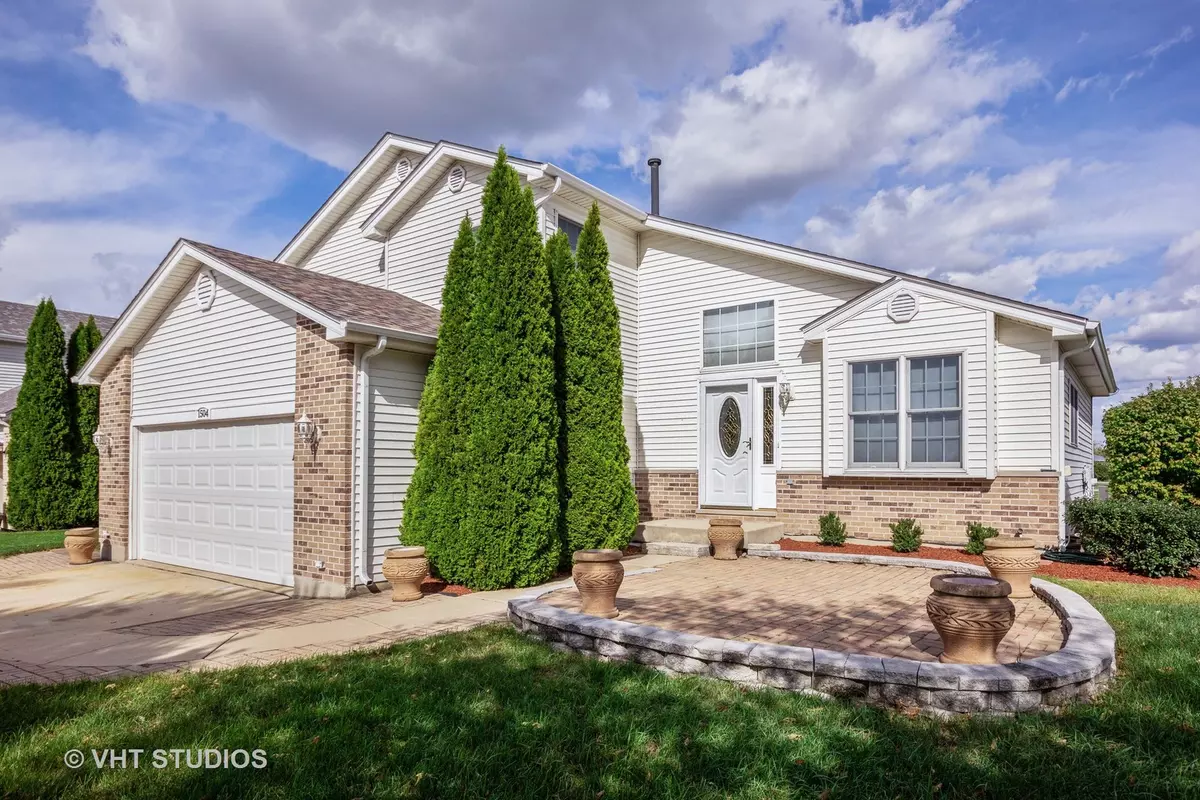$225,000
$227,500
1.1%For more information regarding the value of a property, please contact us for a free consultation.
3 Beds
2 Baths
1,796 SqFt
SOLD DATE : 11/16/2018
Key Details
Sold Price $225,000
Property Type Single Family Home
Sub Type Detached Single
Listing Status Sold
Purchase Type For Sale
Square Footage 1,796 sqft
Price per Sqft $125
Subdivision Riverbrook Estates
MLS Listing ID 10096862
Sold Date 11/16/18
Style Quad Level
Bedrooms 3
Full Baths 2
HOA Fees $23/qua
Year Built 2001
Annual Tax Amount $6,010
Tax Year 2017
Lot Size 8,712 Sqft
Lot Dimensions 68X121
Property Description
Move-in-ready & healthy, healthy, healthy home! Just unpack your bags and starting enjoying all this home has to offer. NO carpet anywhere-perfect for those w/strong allergies. Vaulted ceilings, skylight, niche ledges, wainscoting & 2-story entry w/a 2nd level window add bright, unique touches to this inviting home. Kitchen just updated w/new glass tile backsplash & faux granite counters. Baths, flooring & wall colors were updated by current owner. Owner's HVAC prof. so super solid system! Double pane energy efficient white vinyl windows are easy to clean. Extra living space in finished Basement Rec Room. Owner just finished the Basement Laundry Room (includes a slop sink); A tidy space where you'll actually enjoy doing that chore! Relax on the walk-out level (just power washed) deck & ground level paver patio. Former owner had a hot tub at the paver patio area so the power box is still there if you want to install a tub there. Sit on the front paver patio to meet your new neighbors!
Location
State IL
County Will
Community Pool, Sidewalks, Street Lights, Street Paved
Rooms
Basement Partial
Interior
Interior Features Vaulted/Cathedral Ceilings, Skylight(s), Wood Laminate Floors, First Floor Bedroom, First Floor Full Bath
Heating Natural Gas, Forced Air
Cooling Central Air
Fireplaces Number 1
Fireplace Y
Appliance Range, Microwave, Dishwasher, Refrigerator
Exterior
Exterior Feature Deck, Storms/Screens
Garage Attached
Garage Spaces 2.0
Waterfront false
View Y/N true
Building
Story Split Level w/ Sub
Sewer Public Sewer
Water Public
New Construction false
Schools
Elementary Schools Troy Hofer Elementary School
Middle Schools Troy Middle School
High Schools Joliet Central High School
School District 30C, 30C, 204
Others
HOA Fee Include Pool,Lawn Care
Ownership Fee Simple w/ HO Assn.
Special Listing Condition None
Read Less Info
Want to know what your home might be worth? Contact us for a FREE valuation!

Our team is ready to help you sell your home for the highest possible price ASAP
© 2024 Listings courtesy of MRED as distributed by MLS GRID. All Rights Reserved.
Bought with RE/MAX All Pro

"My job is to find and attract mastery-based agents to the office, protect the culture, and make sure everyone is happy! "






