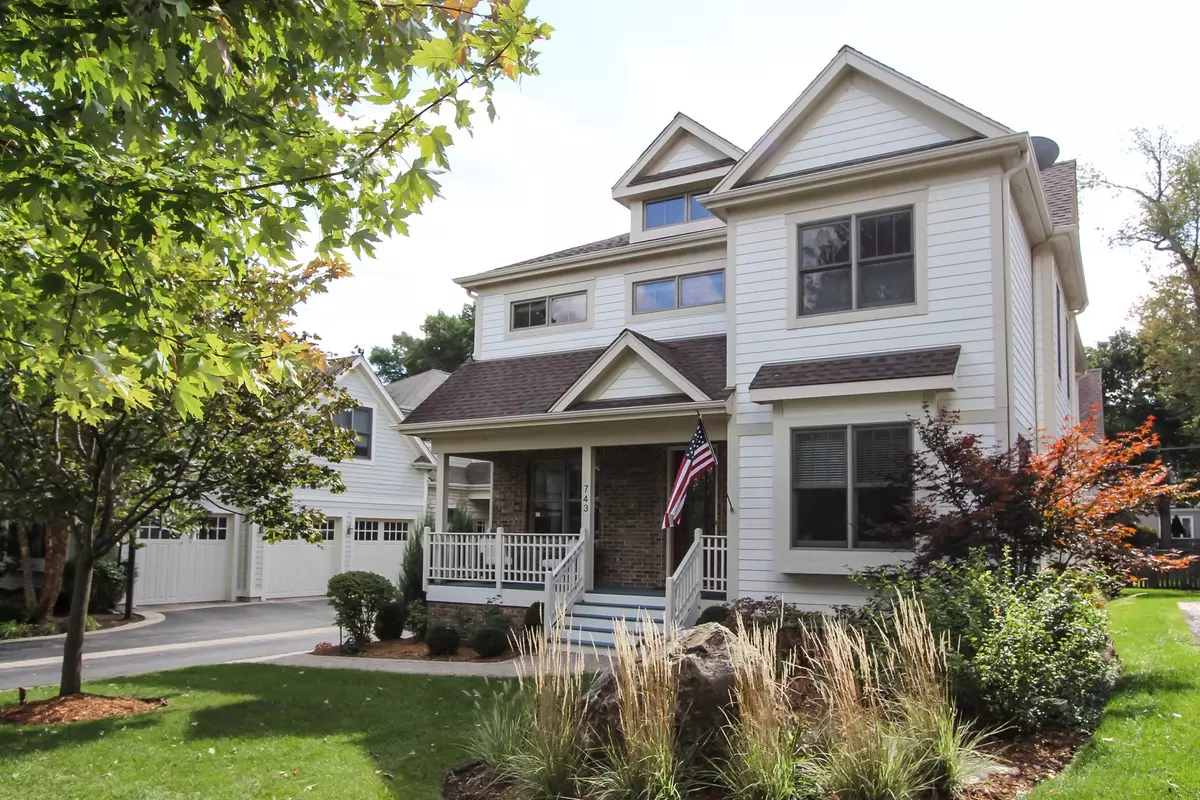$789,600
$799,000
1.2%For more information regarding the value of a property, please contact us for a free consultation.
4 Beds
4 Baths
3,725 SqFt
SOLD DATE : 11/16/2018
Key Details
Sold Price $789,600
Property Type Single Family Home
Sub Type Detached Single
Listing Status Sold
Purchase Type For Sale
Square Footage 3,725 sqft
Price per Sqft $211
Subdivision Copeland Manor
MLS Listing ID 10098116
Sold Date 11/16/18
Bedrooms 4
Full Baths 4
Year Built 2007
Annual Tax Amount $18,662
Tax Year 2017
Lot Size 9,099 Sqft
Lot Dimensions 50 X 180
Property Description
Fabulous home and opportunity in highly sought after Copeland Manor, Libertyville. Walk to town, train, restaurants & coffee. Enter to 3725 sq ft of an exceptionally bright open floor plan. Hardwood floors and high profile moldings highlight a gourmet kitchen with cherry cabinets, granite counter tops and stainless steel appliances. The adjacent family room makes this the heart of the home and perfect for entertaining. A convenient den and full bath round out the main level. The 2nd floor with coffered and vaulted ceilings boasts a very spacious master en suite recently and luxuriously updated to the nines. 3 additional bedrooms with bathroom access, a bonus room to die for and laundry round out the 2nd levels many comforts. Need more space? The 1596 sq ft basement boasts high ceilings, fireplace and roughed in bathroom providing endless possibilities. 3 car attached garage with 8' doors and 12' ceilings and an extra deep lot with gated drive make this a very private & quaint setting!
Location
State IL
County Lake
Community Sidewalks, Street Lights, Street Paved
Rooms
Basement Full
Interior
Interior Features Vaulted/Cathedral Ceilings, Hardwood Floors, Heated Floors, In-Law Arrangement, Second Floor Laundry
Heating Natural Gas, Forced Air, Zoned
Cooling Central Air, Zoned
Fireplaces Number 2
Fireplaces Type Wood Burning, Gas Starter
Fireplace Y
Appliance Double Oven, Microwave, Dishwasher, Refrigerator, Washer, Dryer, Disposal, Stainless Steel Appliance(s), Wine Refrigerator, Range Hood
Exterior
Exterior Feature Deck, Porch
Garage Attached
Garage Spaces 3.0
Waterfront false
View Y/N true
Roof Type Asphalt
Building
Lot Description Fenced Yard
Story 2 Stories
Foundation Concrete Perimeter
Sewer Public Sewer
Water Lake Michigan, Public
New Construction false
Schools
Elementary Schools Copeland Manor Elementary School
Middle Schools Highland Middle School
High Schools Libertyville High School
School District 70, 70, 128
Others
HOA Fee Include None
Ownership Fee Simple
Special Listing Condition None
Read Less Info
Want to know what your home might be worth? Contact us for a FREE valuation!

Our team is ready to help you sell your home for the highest possible price ASAP
© 2024 Listings courtesy of MRED as distributed by MLS GRID. All Rights Reserved.
Bought with RE/MAX Suburban

"My job is to find and attract mastery-based agents to the office, protect the culture, and make sure everyone is happy! "






