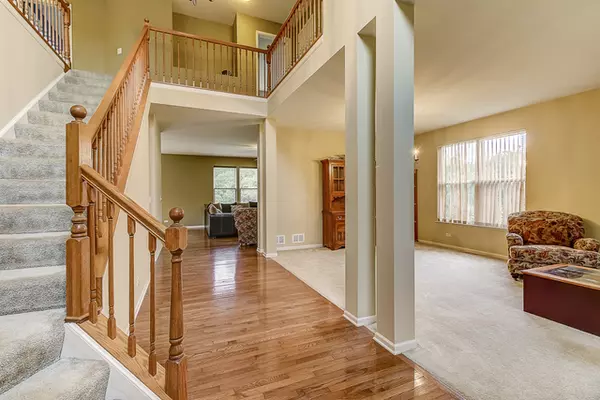$267,900
$269,900
0.7%For more information regarding the value of a property, please contact us for a free consultation.
4 Beds
2.5 Baths
3,176 SqFt
SOLD DATE : 11/09/2018
Key Details
Sold Price $267,900
Property Type Single Family Home
Sub Type Detached Single
Listing Status Sold
Purchase Type For Sale
Square Footage 3,176 sqft
Price per Sqft $84
Subdivision Silver Leaf Glen
MLS Listing ID 10097912
Sold Date 11/09/18
Style Contemporary
Bedrooms 4
Full Baths 2
Half Baths 1
HOA Fees $32/qua
Year Built 2004
Annual Tax Amount $9,281
Tax Year 2017
Lot Size 0.294 Acres
Lot Dimensions 77X148X93X150
Property Description
NOTHING TO DO BUT MOVE IN! ENCHANTING LAUREL MODEL METICULOUSLY CARED FOR BY THE ORIGINAL OWNER, IS NESTLED IN THE QUIET COMMUNITY OF SILVER LEAF GLEN. GREET YOUR GUEST WITH TOWERING VAULTED ENTRY WITH OAK RAILINGS LEADING YOU UP TO YOUR SPACIOUS BEDROOMS AND BONUS LOFT THAT CAN ACT AS A MEDIA ROOM OR PLAY AREA. FOLLOW THE GLEAMING GUNSTOCK HARDWOOD FLOORING ON THE MAIN LEVEL TO YOUR FORMAL DINING AND GI-NORMOUS PRIVATE FAMILY ROOM WITH VIEWS OF THE WOODED BACKGROUND! PROFESSIONALLY BUILT BRICK PAVER PATIO CAN SUPPLY ENOUGH ROOM FOR YOUR SMALL AND LARGER GATHERINGS. GOURMET KITCHEN HAS PLENTY OF COUNTER SPACE FOR THE CHEF IN YOUR PARTY ALONG WITH 42 INCH CABINETS AND MASSIVE PANTRY. ENTER YOUR PRIVATE OFFICE OR STUDY TO SHUT YOURSELF OFF FROM THE WORLD! HOME HAS 3 CAR GARAGE AND SEPARATE LAUNDRY ROOM. RETREAT TO YOUR OWNER'S SUITE WITH VAULTED CEILINGS, GARDEN BATH WITH SEPARATE STAND UP SHOWER AND SOAKER TUB. NEAR TRAIN,BIG HOLLOW SCHOOLS AND BRAND NEW SHOPPING COMPLEX FOR 2019!!
Location
State IL
County Lake
Community Sidewalks, Street Lights, Street Paved
Rooms
Basement Full
Interior
Interior Features Vaulted/Cathedral Ceilings, Hardwood Floors, First Floor Laundry
Heating Natural Gas, Forced Air
Cooling Central Air
Fireplace N
Appliance Range, Microwave, Dishwasher, Refrigerator, Washer, Dryer, Disposal
Exterior
Exterior Feature Patio
Garage Attached
Garage Spaces 3.0
Waterfront false
View Y/N true
Roof Type Asphalt
Building
Lot Description Landscaped, Wooded
Story 2 Stories
Foundation Concrete Perimeter
Sewer Public Sewer
Water Lake Michigan
New Construction false
Schools
Elementary Schools Big Hollow Elementary School
Middle Schools Big Hollow School
High Schools Grant Community High School
School District 38, 38, 124
Others
HOA Fee Include Other
Ownership Fee Simple w/ HO Assn.
Special Listing Condition None
Read Less Info
Want to know what your home might be worth? Contact us for a FREE valuation!

Our team is ready to help you sell your home for the highest possible price ASAP
© 2024 Listings courtesy of MRED as distributed by MLS GRID. All Rights Reserved.
Bought with RE/MAX Advantage Realty

"My job is to find and attract mastery-based agents to the office, protect the culture, and make sure everyone is happy! "






