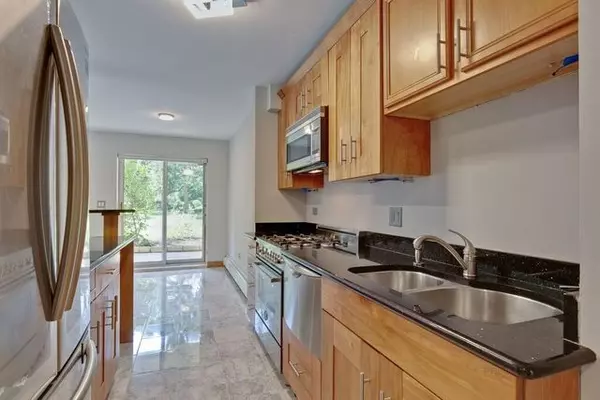$162,500
$174,900
7.1%For more information regarding the value of a property, please contact us for a free consultation.
2 Beds
2 Baths
1,100 SqFt
SOLD DATE : 03/15/2019
Key Details
Sold Price $162,500
Property Type Condo
Sub Type Condo
Listing Status Sold
Purchase Type For Sale
Square Footage 1,100 sqft
Price per Sqft $147
Subdivision Mallard Cove
MLS Listing ID 10087241
Sold Date 03/15/19
Bedrooms 2
Full Baths 2
HOA Fees $426/mo
Year Built 1971
Annual Tax Amount $1,565
Tax Year 2017
Lot Dimensions INTEGRAL
Property Description
Spectacular Location, facing East, 1st floor end unit, 2 bedroom 2 bath condominium and 1 car detached garage. This Beautiful living space comes with all the amenities needed for comfortable living. Including; A Gourmet kitchen with Granite counters, Marble flooring wall to wall, St. James kitchen cabinets, Fisher & Paykel drawer dishwasher, New counter depth Samsung refrigerator, New Bertazzoni gas top &convection oven. Dacor convection microwave oven with ventilation. Bathrooms Include; Granite counter tops with Strasser Wooden-works custom cabinetry, and Kohler sinks. New sliding shower door in 2nd bathroom.Jacuzzi Tub in Master Bathroom. Inclusive of New Carpet,New LED Lighting throughout, Newer Custom California closets throughout, floor to ceiling mirrored sliding doors, Red Oak Trim and doors,Baldwin Hardware.New paint .New sun-shades throughout.Amenities include: tennis courts, workout room, swimming pools,volleyball court &banquet room. MOTIVATED SELLER! ALL OFFERS WELCOME!!
Location
State IL
County Cook
Rooms
Basement None
Interior
Interior Features First Floor Laundry, Storage
Heating Steam, Baseboard
Cooling Window/Wall Units - 2
Fireplace N
Appliance Range, Microwave, Dishwasher, Refrigerator
Exterior
Exterior Feature Patio
Garage Detached
Garage Spaces 1.0
Community Features Bike Room/Bike Trails, Coin Laundry, Elevator(s), Exercise Room, Storage, Health Club, On Site Manager/Engineer, Park, Party Room, Pool, Tennis Court(s)
Waterfront false
View Y/N true
Parking Type Unassigned
Building
Foundation Brick/Mortar, Concrete Perimeter
Sewer Public Sewer
Water Lake Michigan, Public
New Construction false
Schools
Elementary Schools Willow Bend Elementary School
Middle Schools Carl Sandburg Junior High School
High Schools Rolling Meadows High School
School District 15, 15, 214
Others
Pets Allowed Cats OK, Number Limit
HOA Fee Include Heat,Water,Gas,Insurance,Clubhouse,Exercise Facilities,Pool,Exterior Maintenance,Lawn Care,Scavenger,Snow Removal
Ownership Condo
Special Listing Condition None
Read Less Info
Want to know what your home might be worth? Contact us for a FREE valuation!

Our team is ready to help you sell your home for the highest possible price ASAP
© 2024 Listings courtesy of MRED as distributed by MLS GRID. All Rights Reserved.
Bought with Zograf Realty

"My job is to find and attract mastery-based agents to the office, protect the culture, and make sure everyone is happy! "






