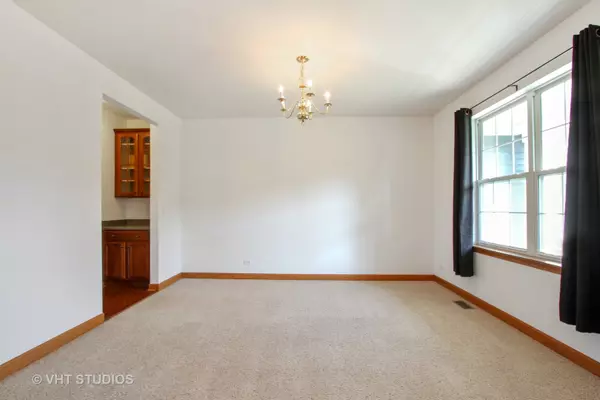$265,000
$279,900
5.3%For more information regarding the value of a property, please contact us for a free consultation.
3 Beds
2.5 Baths
2,237 SqFt
SOLD DATE : 12/13/2018
Key Details
Sold Price $265,000
Property Type Single Family Home
Sub Type Detached Single
Listing Status Sold
Purchase Type For Sale
Square Footage 2,237 sqft
Price per Sqft $118
Subdivision Foxford Hills
MLS Listing ID 10085091
Sold Date 12/13/18
Style Ranch
Bedrooms 3
Full Baths 2
Half Baths 1
HOA Fees $14/ann
Year Built 2005
Annual Tax Amount $10,238
Tax Year 2017
Lot Size 0.402 Acres
Lot Dimensions 96X151X97X139
Property Description
Absolute move in condition ranch backing to Foxford Hills Golf Course! Great room concept with kitchen & eating area open to the family room with a wood burning/gas fireplace. The kitchen boasts rich cherry tone cabinetry ( 42" uppers) and hardwood floors as well as solid surface counter tops and built-in appliances. You're sure to appreciate the butler's pantry as well as the formal dining room. The master suite features a luxury master bath complete with a whirlpool and a large walk-in closet with custom shelving/organizer. The second bedroom features a full bath, a third room is suitable for use as a bedroom or an office/den. Relax on the patio overlooking the scenic golf course. This lightly lived in home is neutrally decorated....ready for you to make you own!
Location
State IL
County Mc Henry
Community Sidewalks, Street Lights, Street Paved
Rooms
Basement Partial
Interior
Interior Features Hardwood Floors, First Floor Bedroom, In-Law Arrangement, First Floor Laundry, First Floor Full Bath
Heating Natural Gas
Cooling Central Air
Fireplaces Number 1
Fireplaces Type Gas Log
Fireplace Y
Appliance Double Oven, Microwave, Dishwasher, Refrigerator, Disposal
Exterior
Exterior Feature Porch, Stamped Concrete Patio
Garage Attached
Garage Spaces 2.0
Waterfront false
View Y/N true
Roof Type Asphalt
Building
Lot Description Golf Course Lot, Landscaped
Story 1 Story
Foundation Concrete Perimeter
Sewer Public Sewer
Water Public
New Construction false
Schools
Elementary Schools Deer Path Elementary School
Middle Schools Cary Junior High School
High Schools Cary-Grove Community High School
School District 26, 26, 155
Others
HOA Fee Include Insurance,Other
Ownership Fee Simple w/ HO Assn.
Special Listing Condition Exclusions-Call List Office
Read Less Info
Want to know what your home might be worth? Contact us for a FREE valuation!

Our team is ready to help you sell your home for the highest possible price ASAP
© 2024 Listings courtesy of MRED as distributed by MLS GRID. All Rights Reserved.
Bought with Baird & Warner

"My job is to find and attract mastery-based agents to the office, protect the culture, and make sure everyone is happy! "






