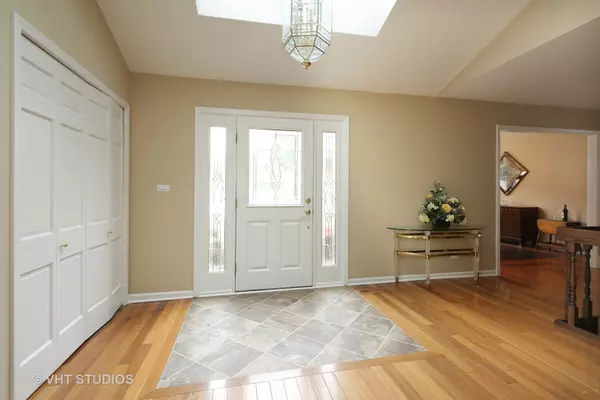$473,000
$549,900
14.0%For more information regarding the value of a property, please contact us for a free consultation.
5 Beds
3.5 Baths
2,897 SqFt
SOLD DATE : 06/20/2019
Key Details
Sold Price $473,000
Property Type Single Family Home
Sub Type Detached Single
Listing Status Sold
Purchase Type For Sale
Square Footage 2,897 sqft
Price per Sqft $163
Subdivision Sunset Ridge Farms
MLS Listing ID 10072605
Sold Date 06/20/19
Style Ranch
Bedrooms 5
Full Baths 3
Half Baths 1
HOA Fees $2/ann
Year Built 1975
Annual Tax Amount $10,781
Tax Year 2016
Lot Size 1.326 Acres
Lot Dimensions 313X276X153X152X78
Property Description
Beautiful hillside ranch home w/ walk out basement on over 1.3 acre lot in Sunset Ridge Farms. Refinished hardwood floors. Freshly painted throughout. Foyer w/ new ceramic inlay & 2 sky lights. Living rm. w/ vaulted ceilings & sliders out to a balcony that runs along the whole length of the house. Family rm. w/ a brick fireplace & wood beams. Gourmet eat-in kitchen w/ hickory cabinets, large island w/ cook top, double oven, Corian countertops, wine rack, & another deck off the eating area. All the bedrooms feature walk-in closets. Master w/ access to the balcony features a dressing area & remodeled bathroom offering a separate tub & shower. 1/2 bath & the second full bath remodeled too! Beautiful refinished winding wood staircase to the lower level. Walk-out basement w/ huge rec area, wet bar, 2nd fireplace, large storage area, 3rd full bath, & a 5th bedroom. Perfect in-law arrangement. Large brick paver patio over looking the in ground pool & creek. Absolutely stunning!
Location
State IL
County Cook
Community Street Paved
Rooms
Basement Full, Walkout
Interior
Interior Features Vaulted/Cathedral Ceilings, Skylight(s), Bar-Wet, Hardwood Floors, Wood Laminate Floors, First Floor Laundry
Heating Natural Gas, Forced Air
Cooling Central Air
Fireplaces Number 2
Fireplaces Type Wood Burning, Attached Fireplace Doors/Screen, Gas Log
Fireplace Y
Appliance Double Oven, Microwave, Dishwasher, Refrigerator, Washer, Dryer, Disposal
Exterior
Exterior Feature Deck, Patio, Brick Paver Patio, In Ground Pool
Garage Attached
Garage Spaces 3.0
Pool in ground pool
Waterfront false
View Y/N true
Roof Type Shake
Building
Lot Description Water View
Story 1 Story, Hillside
Foundation Concrete Perimeter
Sewer Septic-Private
Water Private Well
New Construction false
Schools
Elementary Schools Barbara B Rose Elementary School
Middle Schools Barrington Middle School - Stati
High Schools Barrington High School
School District 220, 220, 220
Others
HOA Fee Include Other
Ownership Fee Simple
Special Listing Condition None
Read Less Info
Want to know what your home might be worth? Contact us for a FREE valuation!

Our team is ready to help you sell your home for the highest possible price ASAP
© 2024 Listings courtesy of MRED as distributed by MLS GRID. All Rights Reserved.
Bought with Jayesh Parekh • Keller Williams Thrive

"My job is to find and attract mastery-based agents to the office, protect the culture, and make sure everyone is happy! "






