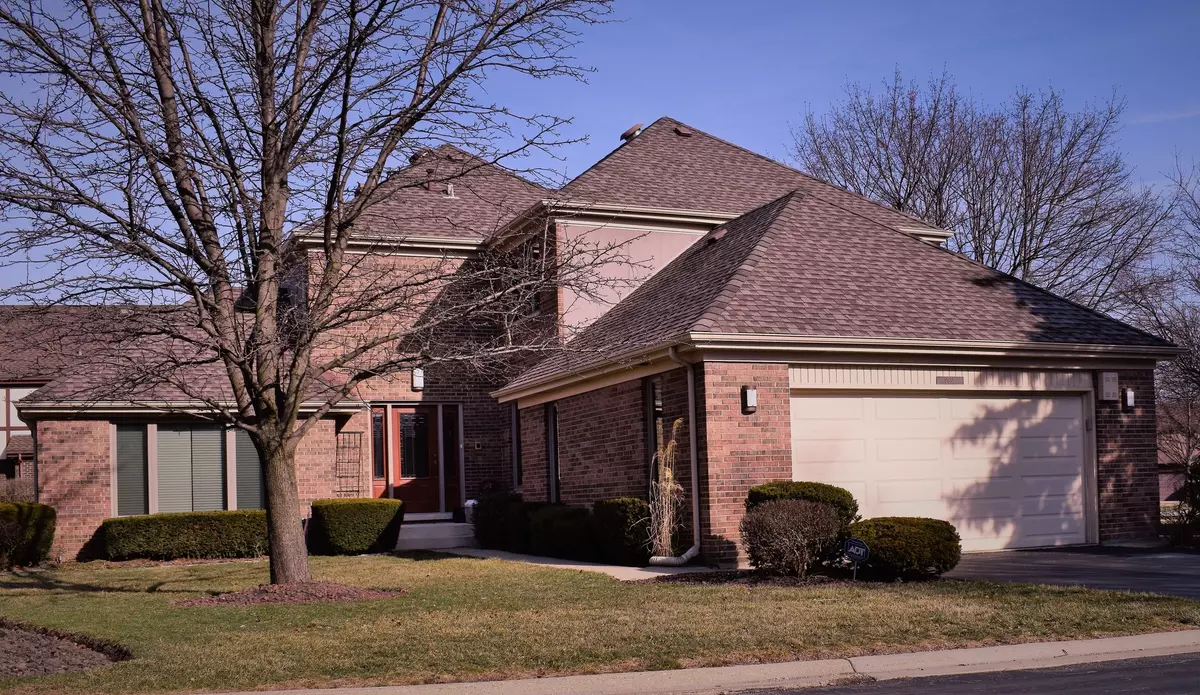$462,000
$475,000
2.7%For more information regarding the value of a property, please contact us for a free consultation.
4 Beds
2.5 Baths
2,534 SqFt
SOLD DATE : 05/17/2019
Key Details
Sold Price $462,000
Property Type Single Family Home
Sub Type Detached Single
Listing Status Sold
Purchase Type For Sale
Square Footage 2,534 sqft
Price per Sqft $182
Subdivision Courts Of Russetwood
MLS Listing ID 10072115
Sold Date 05/17/19
Style Colonial
Bedrooms 4
Full Baths 2
Half Baths 1
HOA Fees $81/ann
Year Built 1979
Annual Tax Amount $11,497
Tax Year 2016
Lot Size 8,485 Sqft
Lot Dimensions 65X119X94X117
Property Description
Move right in to this beautiful home in the Courts of Russetwood! This 4 bedroom, 2 1/2 bath home has been well taken care of. All newly refinished hardwood floors throughout the main level! Kitchen is gorgeous with granite counter tops, large island, and tons of cabinets! Easily walk out to your beautiful deck through the sliding glass doors in your kitchen! The huge Family room has a fireplace, built-in shelving, and 2 sliders that also lead out to your deck that is perfect for entertaining! Master bedroom has a huge walk-in closet, and a master bath that has been remodeled with amazing taste! All the bedrooms have generous closets, and tons of natural light! Easy walk to all the schools, parks and Target!! HERSEY High School! Partial finished basement, and 2 nicely sized crawl spaces for easy storage! Big backyard that extends past your deck for plenty of summer gatherings! Don't wait, as this home will be scooped up fast!
Location
State IL
County Cook
Community Sidewalks, Street Lights, Street Paved
Rooms
Basement Partial
Interior
Interior Features Vaulted/Cathedral Ceilings, Hardwood Floors
Heating Natural Gas, Forced Air
Cooling Central Air
Fireplaces Number 1
Fireplaces Type Attached Fireplace Doors/Screen, Gas Log, Gas Starter
Fireplace Y
Appliance Double Oven, Range, Microwave, Dishwasher, Refrigerator, Washer, Dryer, Disposal, Stainless Steel Appliance(s)
Exterior
Exterior Feature Deck, Storms/Screens
Garage Attached
Garage Spaces 2.0
Waterfront false
View Y/N true
Roof Type Asphalt
Building
Lot Description Corner Lot, Cul-De-Sac, Landscaped
Story 2 Stories
Foundation Concrete Perimeter
Sewer Sewer-Storm, Overhead Sewers
Water Lake Michigan
New Construction false
Schools
Elementary Schools Betsy Ross Elementary School
Middle Schools Macarthur Middle School
High Schools John Hersey High School
School District 23, 23, 214
Others
HOA Fee Include Parking,Other
Ownership Fee Simple w/ HO Assn.
Special Listing Condition None
Read Less Info
Want to know what your home might be worth? Contact us for a FREE valuation!

Our team is ready to help you sell your home for the highest possible price ASAP
© 2024 Listings courtesy of MRED as distributed by MLS GRID. All Rights Reserved.
Bought with Keith Ambler • Picket Fence Realty Mt. Prospect

"My job is to find and attract mastery-based agents to the office, protect the culture, and make sure everyone is happy! "






