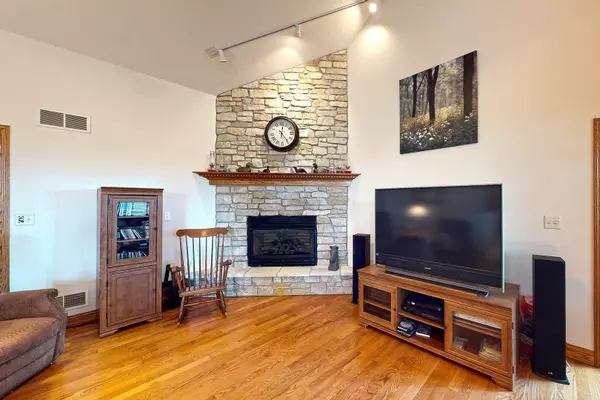$320,000
$329,900
3.0%For more information regarding the value of a property, please contact us for a free consultation.
5 Beds
4 Baths
3,015 SqFt
SOLD DATE : 12/28/2018
Key Details
Sold Price $320,000
Property Type Single Family Home
Sub Type Detached Single
Listing Status Sold
Purchase Type For Sale
Square Footage 3,015 sqft
Price per Sqft $106
Subdivision Shadowood
MLS Listing ID 10071358
Sold Date 12/28/18
Style Ranch
Bedrooms 5
Full Baths 4
HOA Fees $10/ann
Year Built 2004
Annual Tax Amount $9,902
Tax Year 2017
Lot Size 1.000 Acres
Lot Dimensions 150 X 225 X 264 X 243
Property Description
New Price (close to a $20,000 reduction). Beautiful 3,015 Sq. Ft. hillside ranch on 1-acre (MOL) within the Shadow Wood subdivision. Home site has several 100 year old oak trees and backs up to a farm field for added privacy. Enjoy hiking & horse back riding on the trails within the 608 acre Boone Creek Conservation Area & is located just 1.5 miles from the property. This is the perfect home to either raise a family or hold family gatherings. There is a separate suite over the garage complete with full a bathroom and bedroom. The great room features a vaulted ceiling, floor to ceiling stone fireplace and hardwood flooring. Overall, the home boasts generous room sizes plus an additional 2,125 sq. ft. in the finished walkout basement (full bathroom, bedroom, office, bar & recreation area, media area and outdoor patio). There is also a 1st floor laundry room. Carpet and paint was updated approx. 2 years ago. Convenient 1st floor Laundry room.
Location
State IL
County Mc Henry
Community Street Paved
Rooms
Basement Full, Walkout
Interior
Interior Features Vaulted/Cathedral Ceilings, Bar-Dry, Hardwood Floors, First Floor Bedroom, First Floor Laundry, First Floor Full Bath
Heating Natural Gas, Forced Air, Sep Heating Systems - 2+, Zoned
Cooling Central Air, Zoned
Fireplaces Number 1
Fireplaces Type Gas Log, Gas Starter
Fireplace Y
Appliance Dishwasher
Exterior
Exterior Feature Deck, Patio, Porch, Storms/Screens
Garage Attached
Garage Spaces 3.0
Waterfront false
View Y/N true
Roof Type Asphalt
Building
Lot Description Irregular Lot, Landscaped, Wooded
Story 1 Story, Hillside
Foundation Concrete Perimeter
Sewer Septic-Private
Water Private Well
New Construction false
Schools
Elementary Schools Greenwood Elementary School
Middle Schools Northwood Middle School
High Schools Woodstock North High School
School District 200, 200, 200
Others
HOA Fee Include Insurance
Ownership Fee Simple
Special Listing Condition None
Read Less Info
Want to know what your home might be worth? Contact us for a FREE valuation!

Our team is ready to help you sell your home for the highest possible price ASAP
© 2024 Listings courtesy of MRED as distributed by MLS GRID. All Rights Reserved.
Bought with @properties

"My job is to find and attract mastery-based agents to the office, protect the culture, and make sure everyone is happy! "






