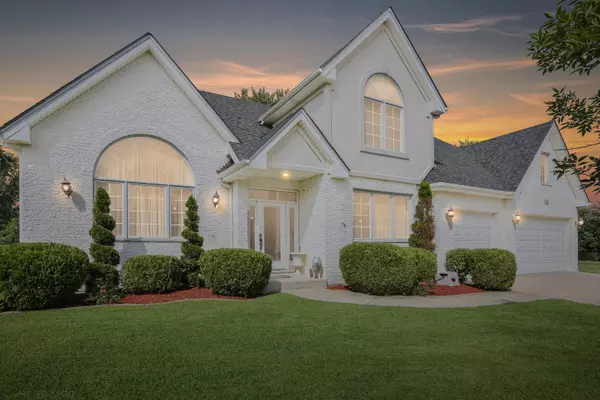$400,000
$459,000
12.9%For more information regarding the value of a property, please contact us for a free consultation.
4 Beds
3.5 Baths
2,786 SqFt
SOLD DATE : 12/21/2018
Key Details
Sold Price $400,000
Property Type Single Family Home
Sub Type Detached Single
Listing Status Sold
Purchase Type For Sale
Square Footage 2,786 sqft
Price per Sqft $143
MLS Listing ID 10065449
Sold Date 12/21/18
Style Traditional
Bedrooms 4
Full Baths 3
Half Baths 1
Year Built 2008
Annual Tax Amount $10,824
Tax Year 2017
Lot Size 0.280 Acres
Lot Dimensions 58X103X157X165
Property Description
Amazing all brick, 4 bedroom, 3 and 1/2 bath move in ready 2 story home is looking for a new owner. Brazilian oak flooring with beautiful in lays in the living room. Italian crystal chandeliers in the dining room, entry way and den. As you walk into the kitchen you find cherry cabinets, gorgeous granite counter tops and island plus top end Gen Air stainless steal appliances. 1st floor master bedroom and with walk in closet and master bath. Upstairs the 3rd and 4th bedroom has a Jack and Jill bath with the 3rd bedroom has a walking closet. Another main bath is available for the 2nd bedroom. The full basement gives you extra storage and there is a rough in for another basement. Plus a large 3rd car garage is a bonus. Finally a patio area in the back yard of the home is available on this lot that is larger than a 1/4 acre and on a cul de sac. This is a must see home that is move in ready! Minutes from shopping, interstate and more. Call now to set an appointment!
Location
State IL
County Du Page
Community Sidewalks, Street Lights, Street Paved
Rooms
Basement Full
Interior
Interior Features Vaulted/Cathedral Ceilings, Hardwood Floors, First Floor Bedroom, First Floor Laundry, First Floor Full Bath
Heating Natural Gas, Forced Air, Sep Heating Systems - 2+
Cooling Central Air
Fireplaces Number 1
Fireplaces Type Attached Fireplace Doors/Screen
Fireplace Y
Appliance Range, Dishwasher, High End Refrigerator, Washer, Dryer, Disposal, Stainless Steel Appliance(s)
Exterior
Exterior Feature Deck
Garage Attached
Garage Spaces 3.0
Waterfront false
View Y/N true
Roof Type Asphalt
Building
Lot Description Cul-De-Sac
Story 2 Stories
Sewer Public Sewer
Water Lake Michigan
New Construction false
Schools
Elementary Schools Mark Delay School
Middle Schools Eisenhower Junior High School
High Schools Hinsdale South High School
School District 61, 61, 86
Others
HOA Fee Include None
Ownership Fee Simple
Special Listing Condition None
Read Less Info
Want to know what your home might be worth? Contact us for a FREE valuation!

Our team is ready to help you sell your home for the highest possible price ASAP
© 2024 Listings courtesy of MRED as distributed by MLS GRID. All Rights Reserved.
Bought with Century 21 Affiliated

"My job is to find and attract mastery-based agents to the office, protect the culture, and make sure everyone is happy! "






