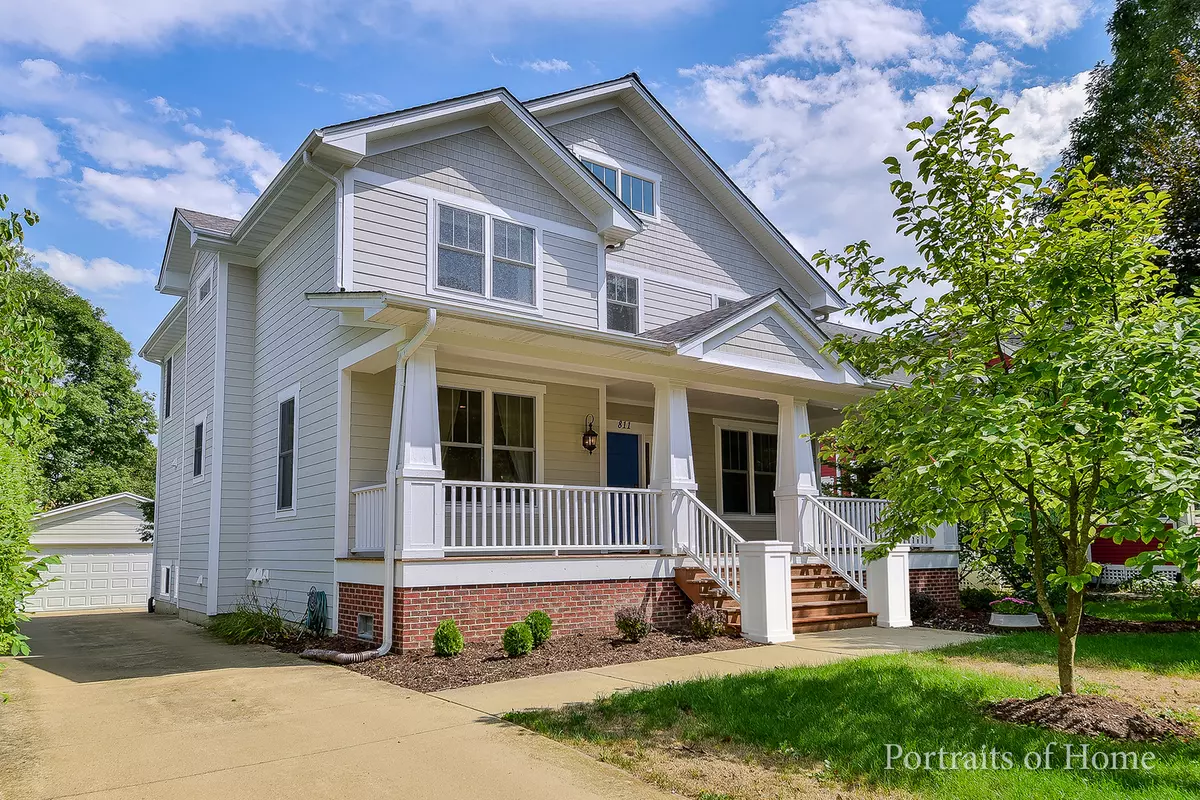$634,500
$649,900
2.4%For more information regarding the value of a property, please contact us for a free consultation.
4 Beds
3.5 Baths
3,136 SqFt
SOLD DATE : 11/30/2018
Key Details
Sold Price $634,500
Property Type Single Family Home
Sub Type Detached Single
Listing Status Sold
Purchase Type For Sale
Square Footage 3,136 sqft
Price per Sqft $202
MLS Listing ID 10067332
Sold Date 11/30/18
Style Traditional
Bedrooms 4
Full Baths 3
Half Baths 1
Year Built 2008
Annual Tax Amount $19,213
Tax Year 2017
Lot Size 0.271 Acres
Lot Dimensions 60 X 196
Property Description
This lovingly maintained home is ready for new owners! Incredible location!! Walk or bike to downtown Wheaton and the train station! Shorten your commute! Lush, mature landscaping, & fully fenced private backyard backs to Wheaton College- No back neighbors! Home has beautiful millwork throughout and elegant touches wherever you look. You'll love cooking in the spacious kitchen with high end Viking appliances. Mud room (separate from laundry!!) with built in storage will allow for easy entry and exit for your busy life. You'll appreciate the use of extra space in the loft area, great for studying, reading or hobbies! Every bedroom has vaulted ceilings making the rooms feel even more spacious than they are. Finished lookout basement with 10 foot ceilings could allow for a true in-law suite with a large second kitchen and full bath. Current workout room could easily be converted to a screening room! Possibilities here are abundant. Natural gas generator for peace of mind and convenience.
Location
State IL
County Du Page
Community Sidewalks, Street Lights, Street Paved
Rooms
Basement Full
Interior
Interior Features Vaulted/Cathedral Ceilings, Hardwood Floors, First Floor Bedroom, In-Law Arrangement, First Floor Laundry
Heating Natural Gas, Forced Air
Cooling Central Air
Fireplaces Number 1
Fireplaces Type Attached Fireplace Doors/Screen, Gas Log, Gas Starter
Fireplace Y
Appliance Range, Microwave, Dishwasher, High End Refrigerator, Washer, Dryer, Stainless Steel Appliance(s), Wine Refrigerator
Exterior
Exterior Feature Porch, Brick Paver Patio, Storms/Screens
Garage Detached
Garage Spaces 2.5
Waterfront false
View Y/N true
Roof Type Asphalt
Building
Lot Description Fenced Yard, Landscaped
Story 2 Stories
Foundation Concrete Perimeter
Sewer Public Sewer
Water Lake Michigan
New Construction false
Schools
Elementary Schools Longfellow Elementary School
Middle Schools Franklin Middle School
High Schools Wheaton North High School
School District 200, 200, 200
Others
HOA Fee Include None
Ownership Fee Simple
Special Listing Condition None
Read Less Info
Want to know what your home might be worth? Contact us for a FREE valuation!

Our team is ready to help you sell your home for the highest possible price ASAP
© 2024 Listings courtesy of MRED as distributed by MLS GRID. All Rights Reserved.
Bought with Realty Executives Premiere

"My job is to find and attract mastery-based agents to the office, protect the culture, and make sure everyone is happy! "






