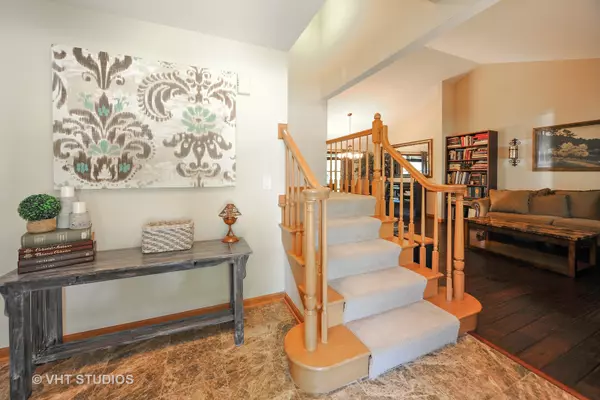$248,750
$260,000
4.3%For more information regarding the value of a property, please contact us for a free consultation.
3 Beds
2.5 Baths
2,054 SqFt
SOLD DATE : 11/20/2018
Key Details
Sold Price $248,750
Property Type Single Family Home
Sub Type Detached Single
Listing Status Sold
Purchase Type For Sale
Square Footage 2,054 sqft
Price per Sqft $121
Subdivision Alta Vista
MLS Listing ID 10057216
Sold Date 11/20/18
Style Colonial
Bedrooms 3
Full Baths 2
Half Baths 1
Year Built 1985
Annual Tax Amount $7,050
Tax Year 2017
Lot Size 0.439 Acres
Lot Dimensions 85X157X140X228
Property Description
HOT*HOT*HOT*Beautiful Updated home perfectly situated on almost 1/2 acre. Prepare to fall in Love with this charming house with SO Much new, it is move in ready and shows like a model. Roof new in 2016, New Water softener 2018*Luxury Master Bedroom with New Bamboo Flooring and Huge Walk In Closet with custom built ins*Master Bath Completely updated with double sinks, separate luxury shower, soaking tub, new flooring, fixtures*2nd Floor NEW Windows*Living Room and Dining Room New Handscraped Walnut Flooring*New Carpet with temperpedic padding in Family room also featuring Fireplace and Barn wood Accent Wall*Granite Counters in Kitchen*New Refrigerator and Dishwasher*New Tile/toilets In all baths*New Sink in Spacious Mudroom*New Can Lighting in basement, all New Doors in Basement and floating entertainment shelves, New back door leading to deck. So Much more, this is a must see.
Location
State IL
County Mc Henry
Community Sidewalks, Street Lights, Street Paved
Rooms
Basement Full, English
Interior
Interior Features Vaulted/Cathedral Ceilings, First Floor Laundry
Heating Natural Gas, Forced Air
Cooling Central Air
Fireplaces Number 1
Fireplaces Type Wood Burning, Attached Fireplace Doors/Screen, Gas Starter
Fireplace Y
Appliance Range, Microwave, Dishwasher, Refrigerator, Washer, Dryer, Disposal
Exterior
Exterior Feature Deck
Garage Attached
Garage Spaces 2.0
Waterfront false
View Y/N true
Roof Type Asphalt
Building
Lot Description Irregular Lot, Wooded
Story 2 Stories
Foundation Concrete Perimeter
Sewer Public Sewer
Water Public
New Construction false
Schools
Elementary Schools Eastview Elementary School
Middle Schools Algonquin Middle School
High Schools Dundee-Crown High School
School District 300, 300, 300
Others
HOA Fee Include None
Ownership Fee Simple
Special Listing Condition Home Warranty
Read Less Info
Want to know what your home might be worth? Contact us for a FREE valuation!

Our team is ready to help you sell your home for the highest possible price ASAP
© 2024 Listings courtesy of MRED as distributed by MLS GRID. All Rights Reserved.
Bought with Garry Real Estate

"My job is to find and attract mastery-based agents to the office, protect the culture, and make sure everyone is happy! "






