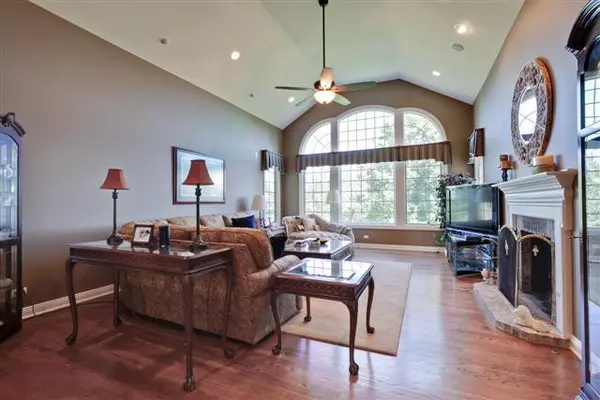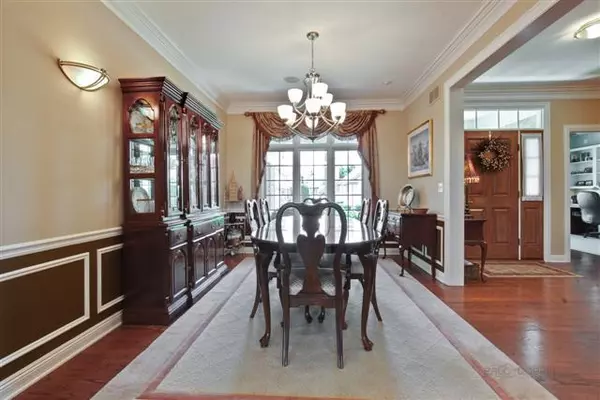$537,500
$600,000
10.4%For more information regarding the value of a property, please contact us for a free consultation.
3 Beds
3.5 Baths
4,242 SqFt
SOLD DATE : 11/08/2018
Key Details
Sold Price $537,500
Property Type Single Family Home
Sub Type Detached Single
Listing Status Sold
Purchase Type For Sale
Square Footage 4,242 sqft
Price per Sqft $126
Subdivision Merit Club
MLS Listing ID 10024631
Sold Date 11/08/18
Style Ranch
Bedrooms 3
Full Baths 3
Half Baths 1
HOA Fees $388/qua
Year Built 2003
Annual Tax Amount $15,682
Tax Year 2017
Lot Size 0.280 Acres
Lot Dimensions 82X152X82X142
Property Description
Must see amazing transformation! Move in condition! New paint, brand new stainless steel built-in DBLE ovens, DW, KIT faucets, nickel door & cab hardware, ceiling fans & light fixtures & more. Light/open floor plan! Best location with peaceful & serene views of pond! Immaculate walkout hillside ranch w/beautifully finished lower level. Extensive custom moldings, built-ins, high end appliances, cherry cabinetry, 3 fireplaces (one is see thru), Kohler fixtures, gleaming HDWD floors, custom window treatmts, Plantation Shutters, upgraded Pella casement windows, surround sound, Honeywell wi-fi thermostats on both HVAC systems. Cedar shake roof & exterior have been professionally maintained. Large chef's kitchen with huge island must be seen. Huge MBR suite with large walk in closet & sumptuous bath. Entertain your guests in the large LR, formal DR, LL Fam Rm, main level deck or lower level covered patio. 3rd BR w/bath. Exercise rm or poss 4th BR.
Location
State IL
County Lake
Community Sidewalks, Street Lights, Street Paved
Rooms
Basement Full
Interior
Interior Features Vaulted/Cathedral Ceilings, Bar-Wet, Hardwood Floors, First Floor Bedroom, First Floor Laundry, First Floor Full Bath
Heating Natural Gas, Forced Air, Sep Heating Systems - 2+, Zoned
Cooling Central Air, Zoned
Fireplaces Number 3
Fireplaces Type Double Sided, Wood Burning, Gas Log, Gas Starter
Fireplace Y
Appliance Double Oven, Microwave, Dishwasher, High End Refrigerator, Bar Fridge, Washer, Dryer, Disposal, Trash Compactor, Wine Refrigerator, Cooktop, Built-In Oven, Range Hood
Exterior
Exterior Feature Balcony, Deck, Patio, Hot Tub, Storms/Screens
Garage Attached
Garage Spaces 2.0
Waterfront true
View Y/N true
Roof Type Shake
Building
Lot Description Cul-De-Sac, Landscaped, Pond(s), Water View, Wooded
Story 1 Story, Hillside
Foundation Concrete Perimeter
Sewer Public Sewer
Water Lake Michigan, Public
New Construction false
Schools
Elementary Schools Woodland Elementary School
Middle Schools Woodland Middle School
High Schools Warren Township High School
School District 50, 50, 121
Others
HOA Fee Include Security,Lawn Care,Scavenger,Snow Removal,Other
Ownership Fee Simple w/ HO Assn.
Read Less Info
Want to know what your home might be worth? Contact us for a FREE valuation!

Our team is ready to help you sell your home for the highest possible price ASAP
© 2024 Listings courtesy of MRED as distributed by MLS GRID. All Rights Reserved.
Bought with NON MEMBER

"My job is to find and attract mastery-based agents to the office, protect the culture, and make sure everyone is happy! "






