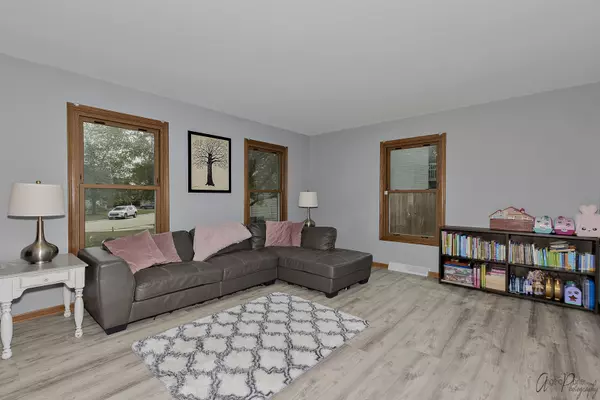$325,000
$325,000
For more information regarding the value of a property, please contact us for a free consultation.
3 Beds
2.5 Baths
2,024 SqFt
SOLD DATE : 10/21/2021
Key Details
Sold Price $325,000
Property Type Single Family Home
Sub Type Detached Single
Listing Status Sold
Purchase Type For Sale
Square Footage 2,024 sqft
Price per Sqft $160
Subdivision Crescent Meadows
MLS Listing ID 11209455
Sold Date 10/21/21
Style Contemporary
Bedrooms 3
Full Baths 2
Half Baths 1
Year Built 1990
Annual Tax Amount $6,884
Tax Year 2020
Lot Size 0.425 Acres
Lot Dimensions 50X135X139X70X160
Property Description
Welcome Home! Charming Home in a Lovely Neighborhood on a Dead-End Street ~ Main Level has a Bright and Open Floor Plan Lots of Windows that let in tons of Natural Light ~ Luxury Vinyl Plank Flooring on the Main Level ~ Savor Cooking in a Kitchen with an Abundance of Cabinetry, a Generous Amount of Counter Space, and Great Layout! Buffet Area is perfect to set out your Favorite Dishes while Hosting Family and Friends ~ Sliders, from Kitchen, open to a Deck surrounding a Huge Above Ground Pool ~ This Spacious Fenced-In Backyard Oasis is the perfect place to Grill and Entertain ~ Yard has a Park Like feel with plenty of room for Kids and Pets to Play and Enjoy the Afternoon ~ In the Sunken Family Room you can Cozy Up with a Book next to the Fireplace ~ Master Bedroom Suite with Cathedral Ceiling, Private Bath and Large Walk-in Closet makes for a Delightful Retreat ~ Unfinished Basement has an Additional 1204 SQFT and offers Endless Possibilities... It could be a Home Theater Room, Place for Extra Storage, or a Personal Gym ~ Basement has Roughed in Plumbing for Future Bath ~ Concrete Crawl ~ Main Floor Laundry ~ Additional Attic Storage over the Garage ~ Wonderful Location! Close to Great Lakes Naval Base, Tri-State Expressway, Gurnee Mills with countless options for Shopping and Restaurants ~ Short Drive to Great America ~ Close to many Local Businesses including Abbott, AbbVie, Pfizer ~ This and much more! Come take a look
Location
State IL
County Lake
Community Pool, Curbs, Sidewalks, Street Lights, Street Paved
Rooms
Basement Partial
Interior
Interior Features Vaulted/Cathedral Ceilings, Hardwood Floors, First Floor Laundry
Heating Natural Gas, Forced Air
Cooling Central Air
Fireplaces Number 1
Fireplaces Type Wood Burning, Gas Starter
Fireplace Y
Appliance Double Oven, Range, Dishwasher, Refrigerator, Washer, Dryer, Disposal
Laundry In Unit, Sink
Exterior
Exterior Feature Deck, Above Ground Pool, Storms/Screens
Garage Attached
Garage Spaces 2.0
Pool above ground pool
Waterfront false
View Y/N true
Roof Type Asphalt
Building
Lot Description Fenced Yard, Irregular Lot, Streetlights
Story 2 Stories
Foundation Concrete Perimeter
Sewer Public Sewer
Water Public
New Construction false
Schools
Elementary Schools Viking Middle School
Middle Schools Viking Middle School
High Schools Warren Township High School
School District 56, 56, 121
Others
HOA Fee Include None
Ownership Fee Simple
Special Listing Condition None
Read Less Info
Want to know what your home might be worth? Contact us for a FREE valuation!

Our team is ready to help you sell your home for the highest possible price ASAP
© 2024 Listings courtesy of MRED as distributed by MLS GRID. All Rights Reserved.
Bought with Nichole Mueller • Berkshire Hathaway HomeServices

"My job is to find and attract mastery-based agents to the office, protect the culture, and make sure everyone is happy! "






