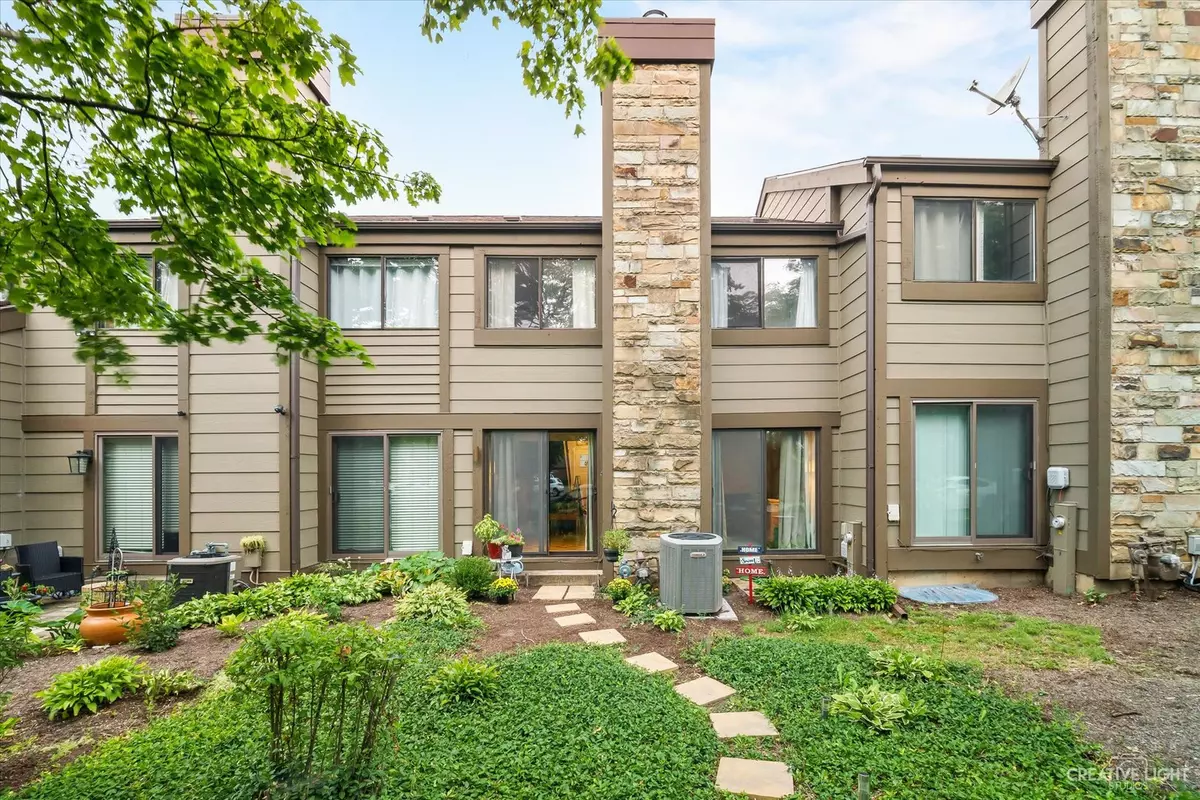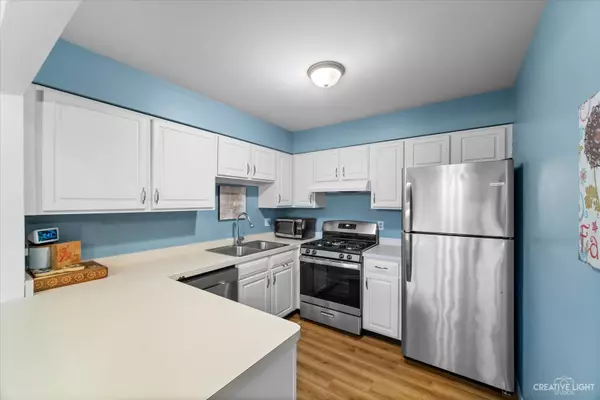$212,000
$210,000
1.0%For more information regarding the value of a property, please contact us for a free consultation.
3 Beds
2.5 Baths
1,280 SqFt
SOLD DATE : 10/15/2021
Key Details
Sold Price $212,000
Property Type Townhouse
Sub Type Townhouse-2 Story
Listing Status Sold
Purchase Type For Sale
Square Footage 1,280 sqft
Price per Sqft $165
Subdivision Glengarry
MLS Listing ID 11198393
Sold Date 10/15/21
Bedrooms 3
Full Baths 2
Half Baths 1
HOA Fees $275/mo
Year Built 1974
Annual Tax Amount $4,283
Tax Year 2020
Lot Dimensions 19 X 80 X 7 X 15 X 14 X 94
Property Description
Beautiful two story townhome on Geneva's east side just hit the market in the Glengarry neighborhood. Nestled on a quiet tree-lined street, this well kept home features three bedrooms and two and a half bathrooms with one full bathroom in the finished basement. Real wood floors (not laminate), circulate the entire first and second floor. The kitchen and living room invite an abundance of natural light from the east and west. The living room opens to the beautiful garden area outside its dual sliding glass doors. Inside, you can keep warm by the gas burning fireplace. The kitchen also has sliding glass doors that lead to a large private patio area adjacent to a detached garage. You'll notice the endless possibilities for the basement which is currently used as a 4th bedroom with lots of space to play with. Enjoy easy access to downtown Geneva known for its boutique shops, restaurants, breweries, schools, parks and the Fox River Trail. The METRA train station is also just a couple minutes away on nearby 3rd Street. The weekly farmers market is hosted there May through October. Schedule your appointment today and see for yourself why this one-of-a-kind opportunity won't last long.
Location
State IL
County Kane
Rooms
Basement Partial
Interior
Interior Features Hardwood Floors, Laundry Hook-Up in Unit
Heating Natural Gas, Forced Air
Cooling Central Air
Fireplaces Number 1
Fireplaces Type Gas Log, Gas Starter
Fireplace Y
Appliance Range, Dishwasher, Refrigerator, Freezer, Washer, Dryer, Front Controls on Range/Cooktop, Gas Oven, Range Hood
Laundry Gas Dryer Hookup, In Unit
Exterior
Garage Detached
Garage Spaces 1.0
Waterfront false
View Y/N true
Building
Sewer Public Sewer
Water Public
New Construction false
Schools
Elementary Schools Harrison Street Elementary Schoo
Middle Schools Geneva Middle School
High Schools Geneva Community High School
School District 304, 304, 304
Others
Pets Allowed Cats OK, Dogs OK
HOA Fee Include Insurance,Lawn Care,Scavenger,Snow Removal
Ownership Fee Simple w/ HO Assn.
Special Listing Condition None
Read Less Info
Want to know what your home might be worth? Contact us for a FREE valuation!

Our team is ready to help you sell your home for the highest possible price ASAP
© 2024 Listings courtesy of MRED as distributed by MLS GRID. All Rights Reserved.
Bought with Victoria Holmes • Berkshire Hathaway HomeServices Elite Realtors

"My job is to find and attract mastery-based agents to the office, protect the culture, and make sure everyone is happy! "






