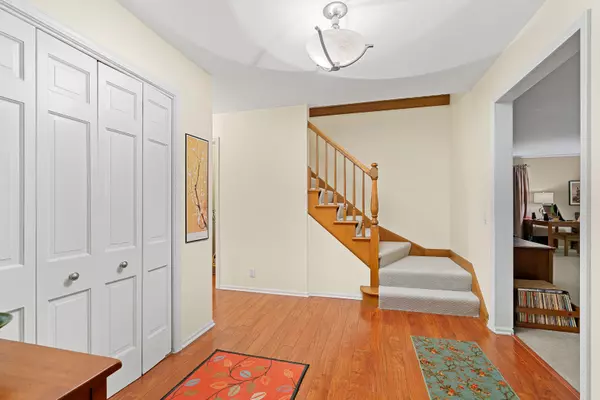$307,000
$309,000
0.6%For more information regarding the value of a property, please contact us for a free consultation.
4 Beds
2.5 Baths
3,304 SqFt
SOLD DATE : 10/12/2021
Key Details
Sold Price $307,000
Property Type Single Family Home
Sub Type Detached Single
Listing Status Sold
Purchase Type For Sale
Square Footage 3,304 sqft
Price per Sqft $92
Subdivision Brigadoon
MLS Listing ID 11167789
Sold Date 10/12/21
Style Colonial
Bedrooms 4
Full Baths 2
Half Baths 1
Year Built 1970
Annual Tax Amount $7,190
Tax Year 2020
Lot Size 0.274 Acres
Lot Dimensions 75X153
Property Description
Take a stroll through Brigadoon with it's meandering streets, tall trees, variety of homes and you'll be glad you moved here. Enjoy living in this well maintained home on a beautiful block. The welcoming foyer leads to a comfortable floor plan. There is an updated large country kitchen with plenty of cabinets and a window seat overlooking the patio and backyard. Stainless steel appliances, built in wall oven and microwave and granite counters make this a great kitchen for cooking. Follow to the family room, formal dining room, large living room, charming half bath and laundry. All four bedrooms on the second floor have hardwood floors and peaceful window views. The full shared bath is in the hallway. The master bedroom is very pleasant and roomy and has a walk in closet. The updated master bath has a heated toilet seat and floor and walk-in shower. The basement features a family room, storage and a large dry crawl. The big back yard comes with a fenced in garden/patio and a big grassy area beyond for playing or gardening. The garage is extra deep (27 x 19) for workbench, workout space, gardening or whatever your hobby might need. The zoned heat and A/C is economical. A whole house fan is a nice added feature too. You can walk to the public pool, elementary school, downtown and Metra train. This is a wonderful home in Brigadoon on one of the higher elevations of the neighborhood.
Location
State IL
County Mc Henry
Community Curbs, Sidewalks, Street Lights
Rooms
Basement Partial
Interior
Interior Features First Floor Laundry, Walk-In Closet(s)
Heating Natural Gas
Cooling Central Air
Fireplaces Number 1
Fireplace Y
Appliance Microwave, Dishwasher, Refrigerator, Washer, Dryer, Disposal, Stainless Steel Appliance(s), Cooktop, Water Softener Owned, Range Hood, Wall Oven
Exterior
Exterior Feature Patio
Garage Attached
Garage Spaces 2.0
Waterfront false
View Y/N true
Roof Type Asphalt
Building
Story 2 Stories
Foundation Concrete Perimeter
Sewer Public Sewer
Water Public
New Construction false
Schools
Elementary Schools Briargate Elementary School
Middle Schools Cary Junior High School
High Schools Cary-Grove Community High School
School District 26, 26, 155
Others
HOA Fee Include None
Ownership Fee Simple
Special Listing Condition None
Read Less Info
Want to know what your home might be worth? Contact us for a FREE valuation!

Our team is ready to help you sell your home for the highest possible price ASAP
© 2024 Listings courtesy of MRED as distributed by MLS GRID. All Rights Reserved.
Bought with Elizabeth Hanahan • Keller Williams Success Realty

"My job is to find and attract mastery-based agents to the office, protect the culture, and make sure everyone is happy! "






