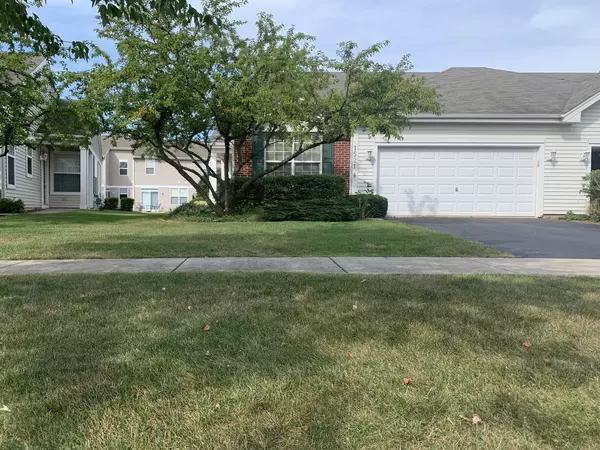$190,000
$189,500
0.3%For more information regarding the value of a property, please contact us for a free consultation.
2 Beds
2 Baths
1,550 SqFt
SOLD DATE : 09/30/2021
Key Details
Sold Price $190,000
Property Type Condo
Sub Type 1/2 Duplex
Listing Status Sold
Purchase Type For Sale
Square Footage 1,550 sqft
Price per Sqft $122
Subdivision Summit Enclave
MLS Listing ID 11202157
Sold Date 09/30/21
Bedrooms 2
Full Baths 2
HOA Fees $53/mo
Year Built 2005
Annual Tax Amount $4,536
Tax Year 2020
Lot Dimensions 37.39X110.62X11.48X47.58X110.33
Property Description
Stunning two bedroom, two bath unit with direct access to walking/bike paths inside of subdivision. Walking distance to many shopping areas and beautiful nature trails. Minutes from 88. Nice neutral new paint throughout with tons of upgrades to include; 42" cabinetry, stainless steel appliances, designer lighting package, Fireplace with gas logs, extended concrete patio, water softener and much more. Master Suite has vaulted ceiling, soaker tub, double sinks and large walk in shower and walk in closet. All appliances - newer stainless steel kitchen appliance included BRAND NEW dishwasher - front load washer & dryer too! One of the only units with a fenced yard; decorative black aluminum fence and raised gardening bed. Backyard is a short walk between two ponds. Brand new premium carpet installed throughout. MOVE IN READY! HOA mows and maintains grass and shrubs/trees outside of fence and surrounding the exterior of property. How does not mow inside of fence or trim shrubs within fenced area. HOA plows driveway and shovels sidewalk and entranceway.
Location
State IL
County De Kalb
Rooms
Basement None
Interior
Interior Features Vaulted/Cathedral Ceilings, First Floor Bedroom, First Floor Laundry, First Floor Full Bath, Laundry Hook-Up in Unit, Walk-In Closet(s), Ceilings - 9 Foot, Drapes/Blinds
Heating Natural Gas, Forced Air
Cooling Central Air
Fireplaces Number 1
Fireplaces Type Attached Fireplace Doors/Screen, Gas Log, Gas Starter, Heatilator
Fireplace Y
Appliance Range, Microwave, Dishwasher, Refrigerator, Washer, Dryer, Disposal
Laundry Gas Dryer Hookup, In Unit, Sink
Exterior
Exterior Feature Patio, Porch, Storms/Screens, Cable Access
Garage Attached
Garage Spaces 2.0
Community Features Bike Room/Bike Trails
Waterfront false
View Y/N true
Roof Type Asphalt
Building
Lot Description Fenced Yard, Landscaped
Foundation Concrete Perimeter
Sewer Public Sewer
Water Public
New Construction false
Schools
High Schools De Kalb High School
School District 428, 428, 428
Others
Pets Allowed Cats OK, Dogs OK
HOA Fee Include Insurance,Lawn Care,Snow Removal
Ownership Fee Simple w/ HO Assn.
Special Listing Condition None
Read Less Info
Want to know what your home might be worth? Contact us for a FREE valuation!

Our team is ready to help you sell your home for the highest possible price ASAP
© 2024 Listings courtesy of MRED as distributed by MLS GRID. All Rights Reserved.
Bought with Jennifer Daring • Coldwell Banker Realty

"My job is to find and attract mastery-based agents to the office, protect the culture, and make sure everyone is happy! "






