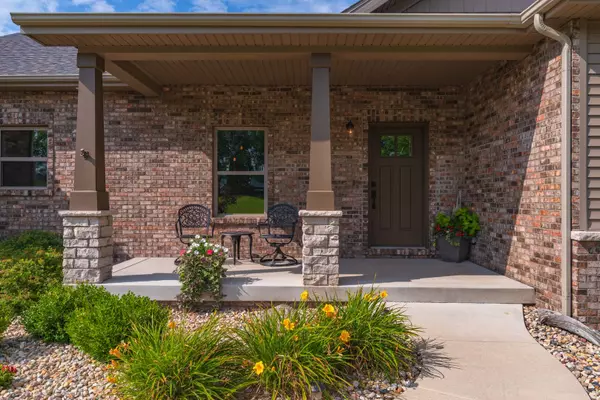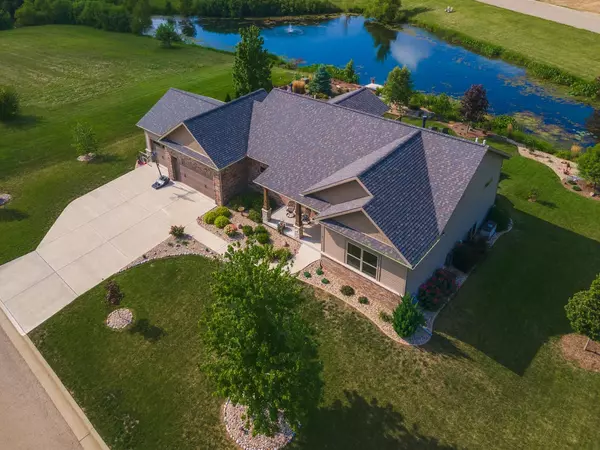$495,000
$485,000
2.1%For more information regarding the value of a property, please contact us for a free consultation.
3 Beds
3 Baths
1,893 SqFt
SOLD DATE : 09/30/2021
Key Details
Sold Price $495,000
Property Type Single Family Home
Sub Type Detached Single
Listing Status Sold
Purchase Type For Sale
Square Footage 1,893 sqft
Price per Sqft $261
Subdivision Crestwicke
MLS Listing ID 11192781
Sold Date 09/30/21
Style Ranch,Traditional
Bedrooms 3
Full Baths 3
HOA Fees $3/ann
Year Built 2017
Annual Tax Amount $8,775
Tax Year 2020
Lot Size 0.340 Acres
Lot Dimensions 122.5 X 115 X 130 X 008
Property Description
Beautiful Ranch in Crestwcike South built in 2017. Beautiful curb appeal with a large front porch to sit back and relax on. The backyard is its own little oasis with a small pond with views of the fountain in the pond and a great Trex deck perfect for entertaining. Don't forget a little cantilever dock perfect for fishing off of! The home is a 3 bed 3 bath home with an open concept with a drop zone! The kitchen is equipped with stainless steel appliances, granite countertops, and a pantry. The kitchen opens up to the eat-in area and the living room that boasts a beautiful fireplace. The basement is ready for entertaining with a built-in wet bar and an area for a pool table. They set the house up with outlets in the roof perfect for those Christmas lights to light this house up in Winter to welcome it to its Winter Landscape! Don't miss this one!
Location
State IL
County Mc Lean
Rooms
Basement Full, Walkout
Interior
Interior Features First Floor Full Bath, Vaulted/Cathedral Ceilings, Walk-In Closet(s)
Heating Natural Gas, Forced Air
Cooling Central Air
Fireplaces Number 1
Fireplaces Type Gas Log
Fireplace Y
Appliance Dishwasher, Refrigerator, Range, Microwave
Laundry Gas Dryer Hookup, Electric Dryer Hookup
Exterior
Exterior Feature Patio, Deck
Garage Attached
Garage Spaces 3.0
Waterfront false
View Y/N true
Building
Lot Description Pond(s)
Story 1 Story
Sewer Public Sewer
Water Public
New Construction false
Schools
Elementary Schools Heyworth Elementary
Middle Schools Heyworth Jr High
High Schools Heyworth High School
School District 4, 4, 4
Others
HOA Fee Include None
Ownership Fee Simple
Special Listing Condition None
Read Less Info
Want to know what your home might be worth? Contact us for a FREE valuation!

Our team is ready to help you sell your home for the highest possible price ASAP
© 2024 Listings courtesy of MRED as distributed by MLS GRID. All Rights Reserved.
Bought with Penny Wilson • Coldwell Banker Real Estate Group

"My job is to find and attract mastery-based agents to the office, protect the culture, and make sure everyone is happy! "






