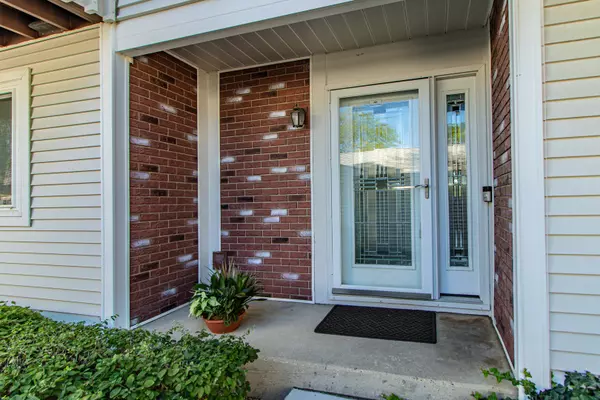$299,000
$299,000
For more information regarding the value of a property, please contact us for a free consultation.
3 Beds
1.5 Baths
1,364 SqFt
SOLD DATE : 10/29/2021
Key Details
Sold Price $299,000
Property Type Townhouse
Sub Type Townhouse-2 Story
Listing Status Sold
Purchase Type For Sale
Square Footage 1,364 sqft
Price per Sqft $219
Subdivision New Century Town
MLS Listing ID 11214066
Sold Date 10/29/21
Bedrooms 3
Full Baths 1
Half Baths 1
HOA Fees $255/mo
Year Built 1977
Annual Tax Amount $6,362
Tax Year 2020
Lot Dimensions 2729
Property Description
OVER $200K IN UPDATES!! Come enjoy your FULLY UPDATED 3 bedroom, 1.5 bath home with top-of-the-line finishes nestled in desirable New Century Town subdivision!! Close proximity to I-94, multiple lakes, parks, restaurants, and Hawthorne malL. Fall in love with this home's bright and airy voluminous layout, and open floor plan perfect for everyday living and entertaining. Walk into your sun-filled living room with high end engineered hardwood floors. Gather in your exquisite dining room highlighting custom wainscoting perfect for everyday gatherings. Cook your favorite meals in your gourmet kitchen boasting granite countertops, large island with breakfast bar seating, stainless steel appliances, range hood, custom cabinetry, tile backsplash, and outdoor access to large deck. Half bath completes the main level. Retreat upstairs to your GRAND master bedroom presenting engineered hardwood floors, custom sink vanity, walk in closet, and private balcony. Two additional lovely bedrooms and an UPDATED full bathroom complete the second level. Entertain in style in your fully finished basement with the potential of being a family room, movie-theater, or game room. Laundry closet in basement complete the lower level. Enjoy your outdoor oasis presenting spacious deck with all furniture included along with cozy fire-pit pit is perfect for outdoor entertainment!! This home has a ton of character and charm!! Come see your future home before it's gone!!
Location
State IL
County Lake
Rooms
Basement Partial
Interior
Interior Features Hardwood Floors, Wood Laminate Floors, Walk-In Closet(s), Granite Counters, Separate Dining Room
Heating Natural Gas, Forced Air
Cooling Central Air
Fireplace N
Appliance Range, Microwave, Dishwasher, Refrigerator, Washer, Dryer, Disposal, Range Hood
Laundry In Unit, Laundry Closet
Exterior
Exterior Feature Balcony, Deck, Storms/Screens, Fire Pit, End Unit
Garage Detached
Garage Spaces 2.0
Community Features Bike Room/Bike Trails, Park
Waterfront false
View Y/N true
Roof Type Asphalt
Building
Lot Description Corner Lot, Landscaped
Sewer Public Sewer
Water Public
New Construction false
Schools
Elementary Schools Townline Elementary School
Middle Schools Hawthorn Middle School North
High Schools Vernon Hills High School
School District 73, 73, 128
Others
Pets Allowed Cats OK, Dogs OK
HOA Fee Include Insurance,Pool,Scavenger,Other
Ownership Fee Simple w/ HO Assn.
Special Listing Condition None
Read Less Info
Want to know what your home might be worth? Contact us for a FREE valuation!

Our team is ready to help you sell your home for the highest possible price ASAP
© 2024 Listings courtesy of MRED as distributed by MLS GRID. All Rights Reserved.
Bought with Linda Goland • Baird & Warner

"My job is to find and attract mastery-based agents to the office, protect the culture, and make sure everyone is happy! "






