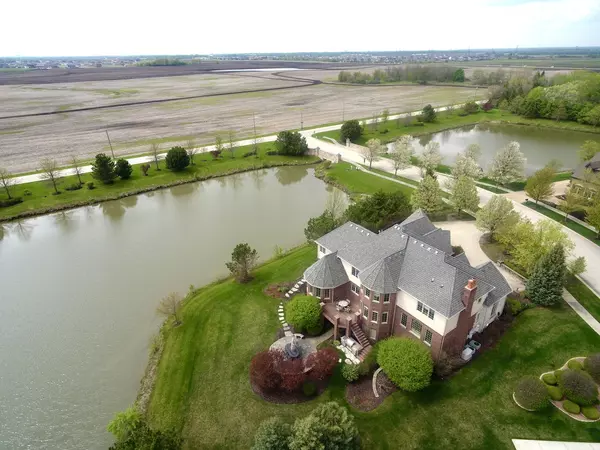$799,808
$799,808
For more information regarding the value of a property, please contact us for a free consultation.
5 Beds
5.5 Baths
4,850 SqFt
SOLD DATE : 10/29/2021
Key Details
Sold Price $799,808
Property Type Single Family Home
Sub Type Detached Single
Listing Status Sold
Purchase Type For Sale
Square Footage 4,850 sqft
Price per Sqft $164
Subdivision Flagstone
MLS Listing ID 11070967
Sold Date 10/29/21
Bedrooms 5
Full Baths 5
Half Baths 1
HOA Fees $70/ann
Year Built 2005
Annual Tax Amount $18,262
Tax Year 2019
Lot Size 0.440 Acres
Lot Dimensions 88 X 34 X 173 X 109 X 189
Property Description
A Stunning Flagstone Gem of a Home backing up to a huge pond! Welcome home to the elegance and splendor of a well cared for home that could be featured in magazines! 4850 square foot on the main level and upper level plus 2000 more square foot in the finished basement! Enter into the 2 story foyer with custom front door and chandelier that introduces you to a formal living room with vaulted ceilings and custom crown molding and up lights. Formal dining room with coffered ceilings and wainscoting. A large family room with Brazilian Cherry hardwood flooring, custom gas fireplace with custom limestone surround, serving beverage center, and big windows to gaze out to the beautiful water views as natural light floods the room. Gourmet eat-in kitchen boasts a long island with breakfast bar & bonus prep sink, granite counter tops, Sub-Zero refrigerator, Wolf oven, designer hood vent, travertine flooring, speakers throughout, and walk-in pantry! Step out to the maintenance free deck with staircase down to the brick paver patio. Relax in the main level library with built in book shelves to catch up on some reading with more amazing views. An expansive basement rec room showcases a 2nd kitchen and bar that is perfect for entertaining. The basement also offers heated floors, an office, workout room, full bath, gas fireplace, extra bedroom, and walkout to the backyard! Stunning staircase leads to the 2nd level. There is also a 2nd staircase to the upper level too! Luxurious master bedroom with tray ceilings and two walk-in closets, one of which with high grade shelf organizers and vast closet space. Master bath features double sinks, whirlpool tub, granite counter tops, and walk-in shower! All upstairs bedrooms have their own private full bathroom. Garage with 3 individual bays and radiant heating. With an original build cost totaling over $1.4 million, abundance of high grade and lavish finishes, this is truly a grand masterpiece of a home!! Frankfort 157C Grade schools and Lincoln-Way East high school. This is a must see home!!
Location
State IL
County Will
Community Lake, Curbs, Sidewalks, Street Lights, Street Paved
Rooms
Basement Full, Walkout
Interior
Interior Features Vaulted/Cathedral Ceilings, Hardwood Floors, First Floor Laundry, Walk-In Closet(s)
Heating Natural Gas, Forced Air, Radiant, Sep Heating Systems - 2+
Cooling Central Air, Zoned
Fireplaces Number 3
Fireplaces Type Gas Log, Gas Starter
Fireplace Y
Appliance Range, Microwave, Dishwasher, Refrigerator, Washer, Dryer, Disposal, Stainless Steel Appliance(s), Wine Refrigerator, Water Softener
Exterior
Exterior Feature Deck, Patio, Storms/Screens
Garage Attached
Garage Spaces 3.0
Waterfront true
View Y/N true
Roof Type Asphalt
Building
Lot Description Pond(s), Water View, Sidewalks, Streetlights
Story 2 Stories
Foundation Concrete Perimeter
Sewer Public Sewer
Water Public
New Construction false
Schools
High Schools Lincoln-Way East High School
School District 157C, 157C, 210
Others
HOA Fee Include Other
Ownership Fee Simple
Special Listing Condition None
Read Less Info
Want to know what your home might be worth? Contact us for a FREE valuation!

Our team is ready to help you sell your home for the highest possible price ASAP
© 2024 Listings courtesy of MRED as distributed by MLS GRID. All Rights Reserved.
Bought with Frank Lardino • Keller Williams Preferred Realty

"My job is to find and attract mastery-based agents to the office, protect the culture, and make sure everyone is happy! "






