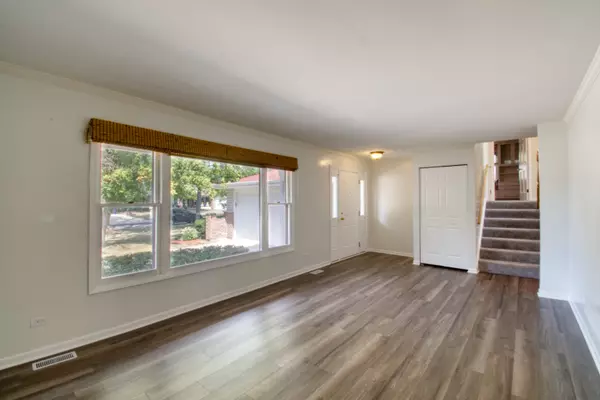$439,000
$439,000
For more information regarding the value of a property, please contact us for a free consultation.
4 Beds
3 Baths
2,570 SqFt
SOLD DATE : 10/27/2021
Key Details
Sold Price $439,000
Property Type Single Family Home
Sub Type Detached Single
Listing Status Sold
Purchase Type For Sale
Square Footage 2,570 sqft
Price per Sqft $170
Subdivision Hobson Creek
MLS Listing ID 11215018
Sold Date 10/27/21
Style Quad Level
Bedrooms 4
Full Baths 3
HOA Fees $20/ann
Year Built 1977
Annual Tax Amount $7,916
Tax Year 2020
Lot Size 7,997 Sqft
Lot Dimensions 73X112X75X109
Property Description
Wow! This home is super special and one of a kind! Cul-de-sac location backing to open greenspace! Formal living room with new flooring and fresh paint. Stunning, freshly painted kitchen with updated cabinetry, island w/ wine storage, planning desk, granite counters, newer Stainless Steel appliances (2020) and new flooring (2021). Fabulous freshly painted Breakfast Room with vaulted ceiling and new flooring (2021) overlooks yard and awesome view of open greenspace! Newer Custom French Door (2019) leads to relaxing screened porch! French doors off living room lead to 1st floor den. Master Suite Addition on 3rd floor has tray ceiling, separate sitting room (or second den/office), large walk-in closet and luxury bath with soaking tub, double sinks and separate shower. Freshly painted 2nd bedroom with wall of built-ins and window seat! 3rd bedroom features decorator shelving, great for displaying prized possessions! 4th bedroom with fresh paint and wainscoting. Skylight off Master Bedroom adds lots of natural light. Large Family room on lower level with brick front gas fireplace, 3rd full bath and huge laundry room with newer washer and dryer (2020), plus tons of storage. UV light disinfectors added to both furnaces exit air ducts (4/2020), newer 2nd floor furnace (2018), newer water heater (2017). New carpet in all bedrooms installed 2021! Highly rated Naperville 203 schools. Close to shopping, restaurants, train and expressways!
Location
State IL
County Du Page
Community Curbs, Sidewalks, Street Lights, Street Paved
Rooms
Basement None
Interior
Interior Features Vaulted/Cathedral Ceilings, Skylight(s), Built-in Features, Walk-In Closet(s)
Heating Natural Gas, Forced Air, Sep Heating Systems - 2+
Cooling Central Air
Fireplaces Number 1
Fireplaces Type Attached Fireplace Doors/Screen, Gas Log, Gas Starter
Fireplace Y
Appliance Range, Microwave, Dishwasher, Refrigerator, Washer, Dryer, Disposal, Stainless Steel Appliance(s)
Exterior
Exterior Feature Porch Screened
Garage Attached
Garage Spaces 2.0
Waterfront false
View Y/N true
Roof Type Asphalt
Building
Lot Description Cul-De-Sac, Backs to Open Grnd, Views
Story 4+ Stories
Foundation Concrete Perimeter
Sewer Public Sewer
Water Lake Michigan
New Construction false
Schools
Elementary Schools Ranch View Elementary School
Middle Schools Kennedy Junior High School
High Schools Naperville North High School
School District 203, 203, 203
Others
HOA Fee Include None
Ownership Fee Simple w/ HO Assn.
Special Listing Condition None
Read Less Info
Want to know what your home might be worth? Contact us for a FREE valuation!

Our team is ready to help you sell your home for the highest possible price ASAP
© 2024 Listings courtesy of MRED as distributed by MLS GRID. All Rights Reserved.
Bought with Sergey Stenenkov • RE/MAX of Naperville

"My job is to find and attract mastery-based agents to the office, protect the culture, and make sure everyone is happy! "






