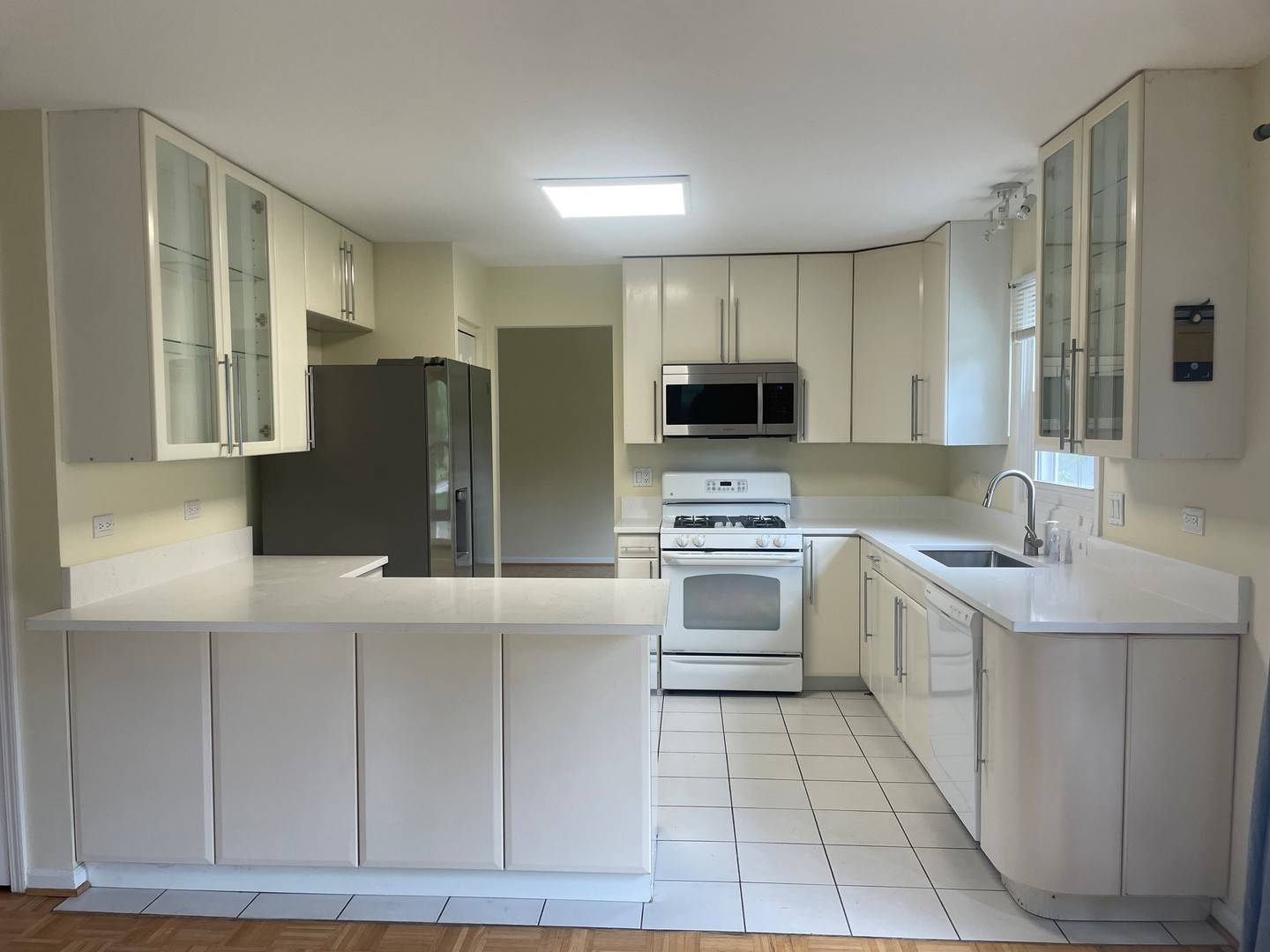3 Beds
2.5 Baths
1,632 SqFt
3 Beds
2.5 Baths
1,632 SqFt
Key Details
Property Type Single Family Home
Sub Type Residential Lease
Listing Status Active
Purchase Type For Rent
Square Footage 1,632 sqft
Subdivision Highland Grove
MLS Listing ID 12401004
Bedrooms 3
Full Baths 2
Half Baths 1
Year Built 1986
Available Date 2025-06-23
Lot Dimensions 98X37X21X17X29X81X125
Property Sub-Type Residential Lease
Property Description
Location
State IL
County Lake
Rooms
Basement None
Interior
Interior Features Cathedral Ceiling(s), Open Floorplan
Heating Natural Gas, Forced Air
Cooling Central Air
Flooring Hardwood
Fireplaces Number 1
Fireplaces Type Attached Fireplace Doors/Screen, Gas Starter
Furnishings No
Fireplace Y
Appliance Range, Microwave, Dishwasher, Refrigerator, Washer, Dryer, Disposal
Laundry Main Level, Washer Hookup, Gas Dryer Hookup, In Unit
Exterior
Garage Spaces 2.0
View Y/N true
Roof Type Asphalt
Building
Lot Description Corner Lot, Landscaped
Story 2 Stories
Foundation Concrete Perimeter
Sewer Public Sewer
Water Public
Structure Type Brick
Schools
High Schools Adlai E Stevenson High School
School District 102, 102, 125
Others
Pets Allowed Cats OK, Deposit Required, Dogs OK, Number Limit, Size Limit
"My job is to find and attract mastery-based agents to the office, protect the culture, and make sure everyone is happy! "






