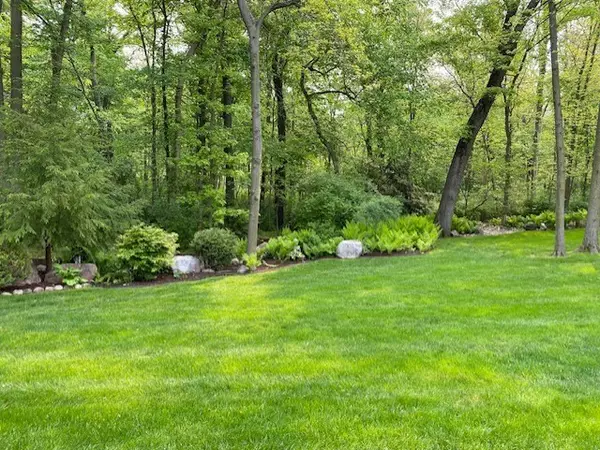
5 Beds
3.5 Baths
5,000 SqFt
5 Beds
3.5 Baths
5,000 SqFt
Key Details
Property Type Single Family Home
Sub Type Detached Single
Listing Status Active
Purchase Type For Sale
Square Footage 5,000 sqft
Price per Sqft $300
Subdivision Deerwoods
MLS Listing ID 12207336
Style Ranch
Bedrooms 5
Full Baths 3
Half Baths 1
HOA Fees $100/ann
Year Built 2003
Annual Tax Amount $19,151
Tax Year 2023
Lot Size 2.400 Acres
Lot Dimensions 325X325
Property Description
Location
State IL
County Boone
Rooms
Basement Walkout
Interior
Interior Features Sauna/Steam Room, Hot Tub, Bar-Wet, Hardwood Floors, First Floor Laundry, Second Floor Laundry
Heating Natural Gas
Cooling Central Air
Fireplaces Number 4
Fireplaces Type Double Sided, Wood Burning, Gas Log
Fireplace Y
Appliance Double Oven, Microwave, Dishwasher, High End Refrigerator, Washer, Indoor Grill, Stainless Steel Appliance(s), Wine Refrigerator, Range Hood
Exterior
Exterior Feature Deck, Patio, Hot Tub, Outdoor Grill
Garage Attached, Detached
Garage Spaces 8.0
Waterfront false
View Y/N true
Roof Type Asphalt
Building
Lot Description Wooded
Story Hillside
Foundation Concrete Perimeter
Sewer Septic-Private
Water Private Well
New Construction false
Schools
School District 100, 100, 100
Others
HOA Fee Include Other
Ownership Fee Simple
Special Listing Condition None

"My job is to find and attract mastery-based agents to the office, protect the culture, and make sure everyone is happy! "






