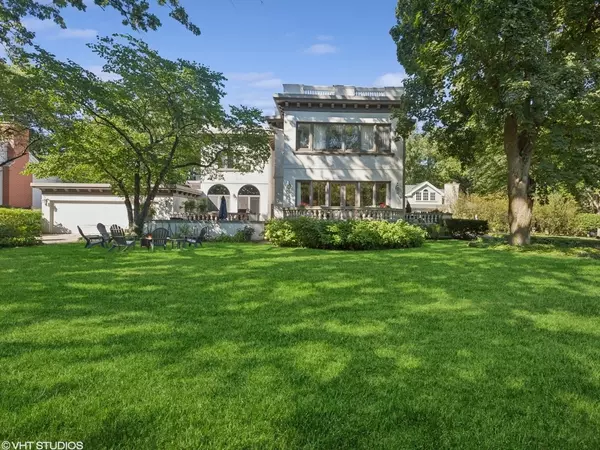
5 Beds
4.5 Baths
6,687 SqFt
5 Beds
4.5 Baths
6,687 SqFt
Key Details
Property Type Single Family Home
Sub Type Detached Single
Listing Status Active
Purchase Type For Sale
Square Footage 6,687 sqft
Price per Sqft $343
MLS Listing ID 12169554
Style Mediterranean
Bedrooms 5
Full Baths 4
Half Baths 1
Year Built 1914
Annual Tax Amount $42,388
Tax Year 2023
Lot Dimensions 149X176
Property Description
Location
State IL
County Cook
Rooms
Basement Full
Interior
Interior Features Skylight(s), Hardwood Floors, Built-in Features, Separate Dining Room
Heating Natural Gas
Cooling Space Pac, Zoned
Fireplaces Number 3
Fireplaces Type Wood Burning, Gas Starter
Fireplace Y
Appliance Microwave, Dishwasher, High End Refrigerator, Washer, Dryer, Disposal, Wine Refrigerator, Cooktop, Built-In Oven, Range Hood
Laundry Gas Dryer Hookup, In Unit
Exterior
Exterior Feature Patio, Porch, Storms/Screens
Garage Attached
Garage Spaces 2.0
Waterfront false
View Y/N true
Building
Story 2 Stories
Sewer Public Sewer
Water Lake Michigan
New Construction false
Schools
Elementary Schools Orrington Elementary School
Middle Schools Haven Middle School
High Schools Evanston Twp High School
School District 65, 65, 202
Others
HOA Fee Include None
Ownership Fee Simple
Special Listing Condition None

"My job is to find and attract mastery-based agents to the office, protect the culture, and make sure everyone is happy! "






