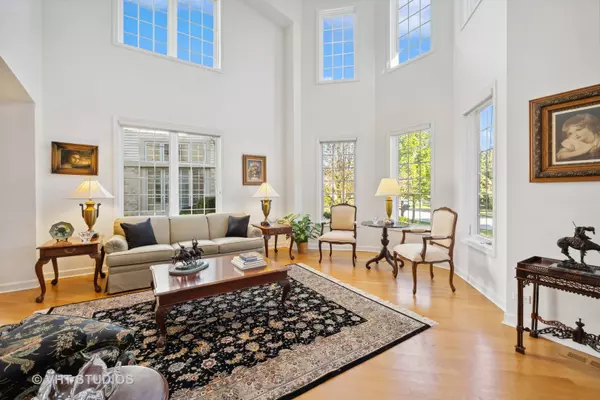
3 Beds
2.5 Baths
3,315 SqFt
3 Beds
2.5 Baths
3,315 SqFt
Key Details
Property Type Single Family Home
Sub Type Detached Single
Listing Status Active Under Contract
Purchase Type For Sale
Square Footage 3,315 sqft
Price per Sqft $346
Subdivision Heatherfield
MLS Listing ID 12172817
Style Traditional
Bedrooms 3
Full Baths 2
Half Baths 1
HOA Fees $400
Year Built 1999
Annual Tax Amount $15,023
Tax Year 2022
Lot Dimensions 57 X 101 X 69 X 33 X 103
Property Description
Location
State IL
County Cook
Community Curbs, Sidewalks, Street Lights, Street Paved
Rooms
Basement Full
Interior
Interior Features Hardwood Floors, First Floor Bedroom, First Floor Laundry, First Floor Full Bath, Bookcases, Ceiling - 10 Foot, Drapes/Blinds
Heating Natural Gas
Cooling Central Air
Fireplaces Number 1
Fireplace Y
Appliance Range, Microwave, Dishwasher, Refrigerator, Washer, Dryer, Disposal, Stainless Steel Appliance(s), Gas Cooktop
Laundry In Unit, Sink
Exterior
Exterior Feature Patio, Storms/Screens
Garage Attached
Garage Spaces 2.0
Waterfront false
View Y/N true
Building
Lot Description Landscaped
Story 2 Stories
Foundation Concrete Perimeter
Sewer Sewer-Storm
Water Lake Michigan
New Construction false
Schools
Elementary Schools Pleasant Ridge Elementary School
Middle Schools Attea Middle School
High Schools Glenbrook South High School
School District 34, 34, 225
Others
HOA Fee Include Insurance,Lawn Care,Snow Removal
Ownership Fee Simple
Special Listing Condition None

"My job is to find and attract mastery-based agents to the office, protect the culture, and make sure everyone is happy! "






